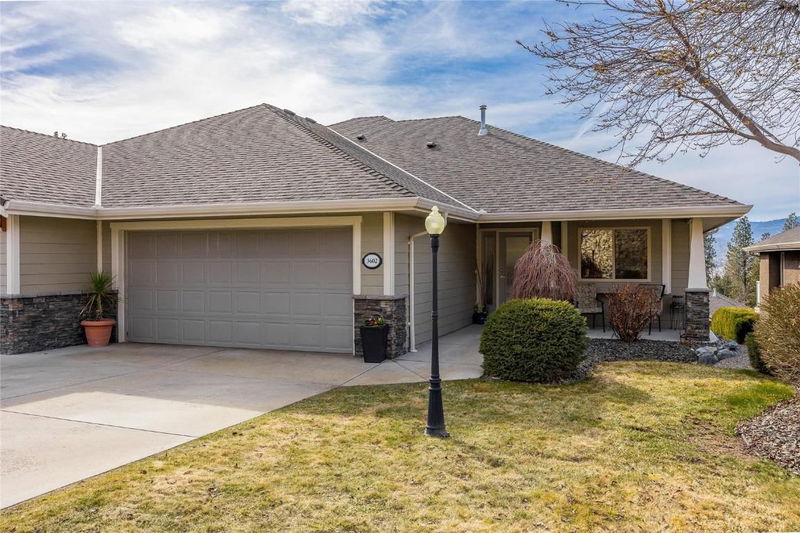Caractéristiques principales
- MLS® #: 10332962
- ID de propriété: SIRC2257160
- Type de propriété: Résidentiel, Condo
- Aire habitable: 2 376 pi.ca.
- Grandeur du terrain: 0,12 ac
- Construit en: 2006
- Chambre(s) à coucher: 3
- Salle(s) de bain: 2+1
- Stationnement(s): 4
- Inscrit par:
- RE/MAX Kelowna
Description de la propriété
Welcome to the wonderful golf and lifestyle community of Sunset Ranch! Enjoy a morning sunrise coffee or wine infused sunsets on your spacious deck! This beautiful, originally owned, 3 bedroom, 3 bathroom Rancher boasts the primary bedroom on the main, along with a sitting room or den; 2 spacious bedrooms downstairs plus an additional family room. Upper deck with views and lower walk out patio with hot tub allow for that sweet Okanagan outdoor living. Some fine features include designer artistic light fixtures, Brazilian walnut flooring, granite countertops, stainless steel appliances, built-in vacuum system, custom sound wiring with ceiling speakers throughout (including outdoor deck/patio), smart glass on south-facing windows, extra sound proofing between floors, easy access to golf course, gorgeous landscaping and mature vegetation that’s maintenance free. As yard work is included in the low strata fees, you’ll have time to golf or tinker in your Double Car Garage, outfitted with 240V for those non-golfing kinda days! Just minutes to UBC! New to Sunset Ranch? Check out these: https://acornhomes.com and https://sunsetranchbc.com All measurements are approximate and taken from iGuide; please verify if deemed important.
Pièces
- TypeNiveauDimensionsPlancher
- Autre2ième étage6' 6" x 4' 8"Autre
- Salle à manger2ième étage12' 9.6" x 10' 5"Autre
- Salle de lavage2ième étage6' 6" x 11' 6.9"Autre
- Boudoir2ième étage11' 6.9" x 9' 6.9"Autre
- Salle de bainsPrincipal9' 3.9" x 5' 9"Autre
- Salle de loisirsPrincipal13' 3" x 21' 8"Autre
- Salle de bains2ième étage8' 9.9" x 8' 3.9"Autre
- Chambre à coucherPrincipal14' 9.9" x 12'Autre
- RangementPrincipal13' 9" x 34' 6"Autre
- Cuisine2ième étage10' 3.9" x 9' 5"Autre
- Chambre à coucher principale2ième étage17' 5" x 12' 9.6"Autre
- Salon2ième étage17' 9.6" x 12' 9"Autre
- Chambre à coucherPrincipal12' 6.9" x 16' 3"Autre
Agents de cette inscription
Demandez plus d’infos
Demandez plus d’infos
Emplacement
3602 Shadow Creek Drive, Kelowna, British Columbia, V1X 8A7 Canada
Autour de cette propriété
En savoir plus au sujet du quartier et des commodités autour de cette résidence.
Demander de l’information sur le quartier
En savoir plus au sujet du quartier et des commodités autour de cette résidence
Demander maintenantCalculatrice de versements hypothécaires
- $
- %$
- %
- Capital et intérêts 4 238 $ /mo
- Impôt foncier n/a
- Frais de copropriété n/a

