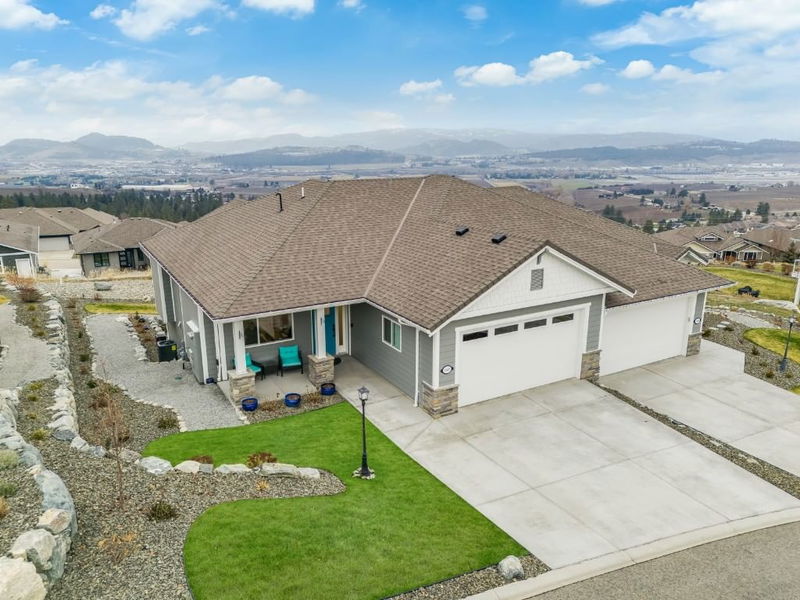Caractéristiques principales
- MLS® #: 10331571
- ID de propriété: SIRC2251823
- Type de propriété: Résidentiel, Condo
- Aire habitable: 2 377 pi.ca.
- Grandeur du terrain: 5 571 pi.ca.
- Construit en: 2022
- Chambre(s) à coucher: 3
- Salle(s) de bain: 3
- Stationnement(s): 4
- Inscrit par:
- Vantage West Realty Inc.
Description de la propriété
Discover the perfect blend of modern elegance, exceptional craftsmanship & breathtaking expansive views! This custom-built residence offers 2,377 sq. ft. of thoughtfully designed living space, making it a standout property in one of Kelowna’s most coveted gated golf communities. Step inside to find 3 spacious bedrooms, a versatile den, & 3 full bathrooms, all complemented by 9 ft ceilings on both levels. The main-level primary suite offers great views, heated bathroom floors, tiled shower & dual walk-through closets. The chef’s kitchen boasts a gas range, pantry, dual ovens, Bosch dishwasher & sleek soft-close cabinetry -- designed to inspire culinary creativity. Outdoor living is equally impressive, with 2 large, covered patios with privacy blinds that provide year-round enjoyment & an inviting 6-person hot tub to elevate your evenings. The beautifully landscaped yard can be fenced, making it ideal for kids, pets -- community allows two pups! The double attached garage & double driveway, offers ample parking for toys and guests. Enjoy the perks of low-maintenance living with low strata fees that cover landscaping, weekly lawn mowing during summer months, snow removal & irrigation maintenance. Located in the exclusive Sunset Ranch Golf community, this home offers proximity to top schools, Kelowna International Airport & world-class golfing. With unbeatable views, high-end finishes, and a prime location, this property delivers a lifestyle of comfort, luxury, and ease!
Pièces
- TypeNiveauDimensionsPlancher
- FoyerPrincipal14' 2" x 18' 6"Autre
- BoudoirPrincipal12' 8" x 10' 9.6"Autre
- CuisinePrincipal14' x 9' 9"Autre
- Salle à mangerPrincipal7' 9.6" x 11' 3.9"Autre
- SalonPrincipal19' 11" x 12' 3"Autre
- Chambre à coucher principalePrincipal18' 5" x 12' 2"Autre
- Salle de bainsPrincipal9' x 8' 6"Autre
- Salle de lavagePrincipal5' 6" x 8' 9"Autre
- Salle de bainsPrincipal6' 8" x 8' 6.9"Autre
- Chambre à coucherSous-sol12' 6" x 13' 6"Autre
- SalonSous-sol20' 6.9" x 28' 5"Autre
- Chambre à coucherSous-sol13' 2" x 12' 2"Autre
- Salle de bainsSous-sol9' 6.9" x 5' 3"Autre
- RangementSous-sol6' 11" x 34'Autre
Agents de cette inscription
Demandez plus d’infos
Demandez plus d’infos
Emplacement
3682 Escena Drive, Kelowna, British Columbia, V1X 0C1 Canada
Autour de cette propriété
En savoir plus au sujet du quartier et des commodités autour de cette résidence.
Demander de l’information sur le quartier
En savoir plus au sujet du quartier et des commodités autour de cette résidence
Demander maintenantCalculatrice de versements hypothécaires
- $
- %$
- %
- Capital et intérêts 4 638 $ /mo
- Impôt foncier n/a
- Frais de copropriété n/a

