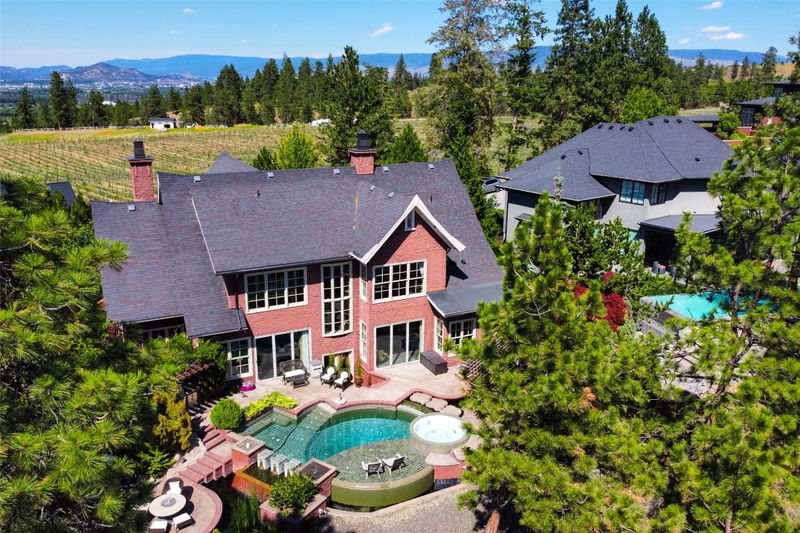Caractéristiques principales
- MLS® #: 10332911
- ID de propriété: SIRC2248856
- Type de propriété: Résidentiel, Maison unifamiliale détachée
- Aire habitable: 6 245 pi.ca.
- Grandeur du terrain: 8 276 pi.ca.
- Construit en: 2008
- Chambre(s) à coucher: 4
- Salle(s) de bain: 5+2
- Inscrit par:
- B.C. Realty Match
Description de la propriété
Originally built to showcase excellence in design and craftsmanship, this luxurious home is brimming with features that must be experienced to be truly appreciated. A charming brick pathway, flanked by a serene water feature, leads you to the inviting entry. Inside, the foyer’s double-sided fireplace (one of four in the home) casts warmth into both the elegant formal dining room and the great room, where a cozy inglenook invites quiet moments.
The chef’s kitchen, bathed in natural light, features stunning views framed by expansive windows, blending wood, granite, steel, and brick for a timeless, organic palette. The main-level master retreat offers unmatched comfort, spectacular views, and thoughtful details.
A handcrafted staircase ascends to the second floor, where three spacious bedrooms, a bonus room, two ensuites, and a full bathroom await. The finished lower level is designed for recreation and entertainment, featuring a billiard room with a wet bar and wine room reminiscent of an Olde English pub. A private home theatre, exercise room, and a fully equipped nanny suite round out this level.
Seamlessly integrated indoor-outdoor living is achieved with folding window walls, opening to the infinity pool, spa, waterfalls, koi ponds, and an outdoor BBQ area with a fireplace—your private oasis to relax and unwind. Truly a masterpiece of elegance, warmth, and functionality.
Pièces
- TypeNiveauDimensionsPlancher
- SalonPrincipal13' x 17'Autre
- CuisinePrincipal14' 6" x 15' 8"Autre
- Chambre à coucher principalePrincipal17' x 17'Autre
- Bureau à domicilePrincipal11' 6" x 11' 6"Autre
- Salle de lavagePrincipal6' x 10'Autre
- Chambre à coucher2ième étage13' x 14'Autre
- Chambre à coucher2ième étage14' x 15'Autre
- Chambre à coucher2ième étage13' x 17'Autre
- Salle de lavage2ième étage4' x 4'Autre
- Salle familialeSous-sol13' x 17'Autre
- Média / DivertissementSous-sol10' x 12'Autre
- Salle de sportSous-sol8' x 10'Autre
- AutreSous-sol14' x 16'Autre
- Pièce bonus2ième étage17' x 18'Autre
Agents de cette inscription
Demandez plus d’infos
Demandez plus d’infos
Emplacement
965 Westpoint Drive, Kelowna, British Columbia, V1W 2Z3 Canada
Autour de cette propriété
En savoir plus au sujet du quartier et des commodités autour de cette résidence.
Demander de l’information sur le quartier
En savoir plus au sujet du quartier et des commodités autour de cette résidence
Demander maintenantCalculatrice de versements hypothécaires
- $
- %$
- %
- Capital et intérêts 12 202 $ /mo
- Impôt foncier n/a
- Frais de copropriété n/a

