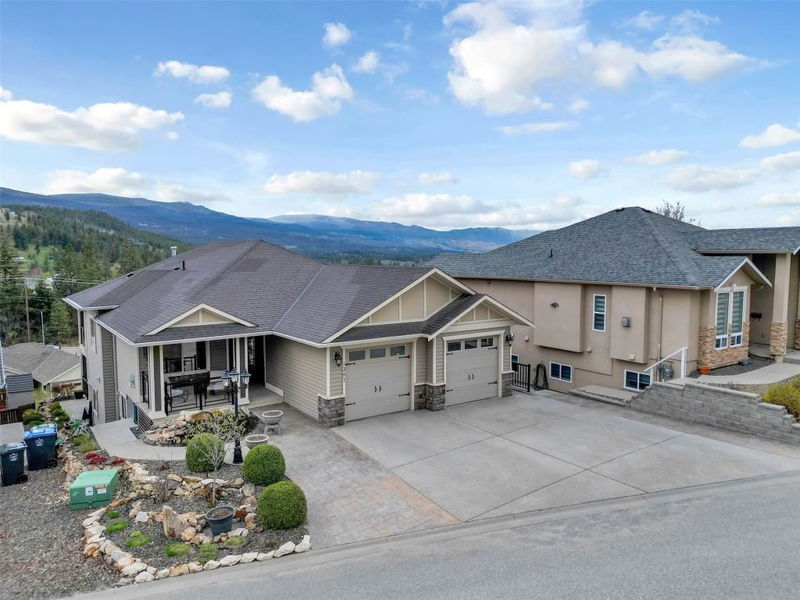Caractéristiques principales
- MLS® #: 10332836
- ID de propriété: SIRC2248802
- Type de propriété: Résidentiel, Maison unifamiliale détachée
- Aire habitable: 3 270 pi.ca.
- Grandeur du terrain: 0,16 ac
- Construit en: 2008
- Chambre(s) à coucher: 4
- Salle(s) de bain: 4
- Inscrit par:
- RE/MAX Kelowna
Description de la propriété
Walk-out rancher with panoramic views of the lake, city, and mountains set up for multigenerational living with an in-law suite that rivals the upstairs. This home is the perfect blend of sophistication and warmth, starting with a welcoming water feature. It promises an unparalleled living experience with beautiful outdoor spaces. The main boasts a spacious, open-concept great room with a cozy gas fireplace and abundant natural light, enhanced by an expansive view patio spanning the entire width of the home. Culinary enthusiasts will revel in two high-end custom kitchens: the main kitchen with granite countertops and premium appliances for gourmet creations, and a separate butler’s kitchen for seamless entertaining. The in-law suite is impressively finished, featuring a sprawling kitchen with heated tile floors and another patio from end to end. The primary suite epitomizes luxury, complete with a grand en-suite, soaking tub, oversized dual shower, dual vanities and walk in closet. Living spaces flow seamlessly, creating a backdrop for memory-making against serene lake views. The home, including the outside decks, is wired throughout for sound. Natural gas BBQ outlets on upper deck and lower patio. Lower patio prewired for hot tub. Plumbed for hot/cold water taps in garage. Located near parks, schools, and shopping, this property combines convenience with tranquility. Layout currently offers a triple garage with potential for a versatile bonus room instead of the third space.
Pièces
- TypeNiveauDimensionsPlancher
- FoyerPrincipal10' 9.9" x 8' 8"Autre
- SalonPrincipal18' 9" x 12' 3"Autre
- Salle à mangerPrincipal8' 9.9" x 13' 11"Autre
- CuisinePrincipal14' 9.9" x 11' 11"Autre
- AutrePrincipal11' 2" x 8' 3"Autre
- Salle de bainsPrincipal7' 6" x 6' 6.9"Autre
- Chambre à coucher principalePrincipal15' 11" x 14' 9.6"Autre
- Salle de bainsPrincipal14' 2" x 15' 9.6"Autre
- AutrePrincipal6' 11" x 11' 6.9"Autre
- Chambre à coucherPrincipal11' 6" x 11' 6.9"Autre
- SalonSous-sol18' 5" x 19' 11"Autre
- CuisineSous-sol18' 3" x 19' 11"Autre
- Chambre à coucher principaleSous-sol14' 8" x 19' 9.9"Autre
- Salle de bainsSous-sol8' 9.6" x 8' 6"Autre
- AutreSous-sol11' 6.9" x 10' 6.9"Autre
- Chambre à coucherSous-sol14' 3" x 9' 11"Autre
- Salle de bainsSous-sol5' 9.6" x 9' 11"Autre
- BoudoirSous-sol9' 3" x 9' 9.6"Autre
- ServiceSous-sol6' 2" x 5' 11"Autre
Agents de cette inscription
Demandez plus d’infos
Demandez plus d’infos
Emplacement
1297 Tanemura Crescent, Kelowna, British Columbia, V1P 1R5 Canada
Autour de cette propriété
En savoir plus au sujet du quartier et des commodités autour de cette résidence.
Demander de l’information sur le quartier
En savoir plus au sujet du quartier et des commodités autour de cette résidence
Demander maintenantCalculatrice de versements hypothécaires
- $
- %$
- %
- Capital et intérêts 6 299 $ /mo
- Impôt foncier n/a
- Frais de copropriété n/a

