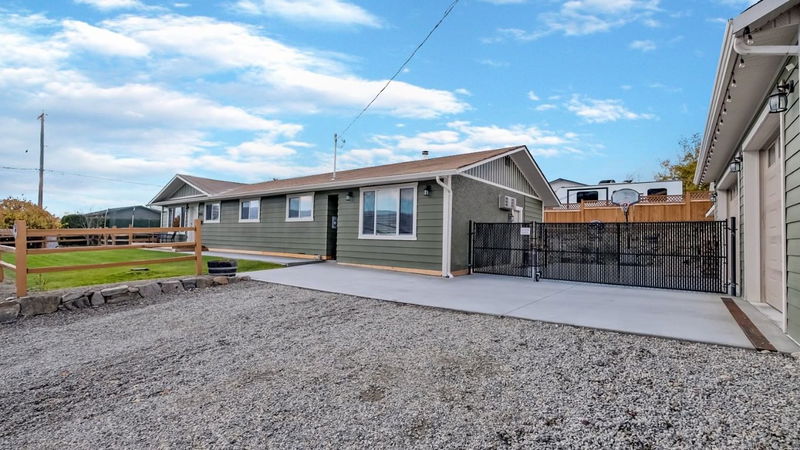Caractéristiques principales
- MLS® #: 10332756
- ID de propriété: SIRC2248782
- Type de propriété: Résidentiel, Maison unifamiliale détachée
- Aire habitable: 1 917 pi.ca.
- Grandeur du terrain: 0,26 ac
- Construit en: 1975
- Chambre(s) à coucher: 4
- Salle(s) de bain: 2
- Inscrit par:
- Royal LePage Kelowna
Description de la propriété
SPRAWLING BLACK MOUNTAIN RANCHER WITH A 38' X 26' DREAM SHOP!! Situated on a generous 0.26 acre corner lot, this 4 bed, 2 bath home has many updates including a modernized kitchen, refreshed bathrooms, new flooring, doors, and windows. The fenced yard provides an ideal space for children & animals to play and is complemented by a covered stamped concrete patio! What truly sets this property apart is the IMPRESSIVE SHOP, complete with high ceilings, a mezzanine, wood stove, sani-dump, and bathroom—a haven for hobbyists & car enthusiasts!! If more living space is required there could be potential to convert the shop to a CARRIAGE HOUSE! Additionally, there is a sizable detached shed for additional storage and TONS OF RV PARKING for all your toys. Located just a short walk from Black Mountain Elementary School and a short drive to all amenities
Pièces
- TypeNiveauDimensionsPlancher
- CuisinePrincipal13' 3" x 10' 6"Autre
- Salle familialePrincipal19' 9" x 15' 9"Autre
- Chambre à coucher principalePrincipal13' 3" x 11' 5"Autre
- Salle de bainsPrincipal5' 9.9" x 5' 9.6"Autre
- Chambre à coucherPrincipal10' 3" x 10' 9.6"Autre
- VestibulePrincipal7' 3.9" x 15' 3.9"Autre
- SalonPrincipal15' 9" x 16' 9.9"Autre
- Chambre à coucherPrincipal10' 3" x 9' 11"Autre
- Chambre à coucherPrincipal10' 3" x 9' 6.9"Autre
- Salle de bainsPrincipal4' 11" x 5' 6.9"Autre
- Salle de bainsPrincipal6' 9" x 8' 9.6"Autre
- Salle à mangerPrincipal11' 8" x 9' 9"Autre
Agents de cette inscription
Demandez plus d’infos
Demandez plus d’infos
Emplacement
1454 Duncan Drive, Kelowna, British Columbia, V1P 1L2 Canada
Autour de cette propriété
En savoir plus au sujet du quartier et des commodités autour de cette résidence.
Demander de l’information sur le quartier
En savoir plus au sujet du quartier et des commodités autour de cette résidence
Demander maintenantCalculatrice de versements hypothécaires
- $
- %$
- %
- Capital et intérêts 4 638 $ /mo
- Impôt foncier n/a
- Frais de copropriété n/a

