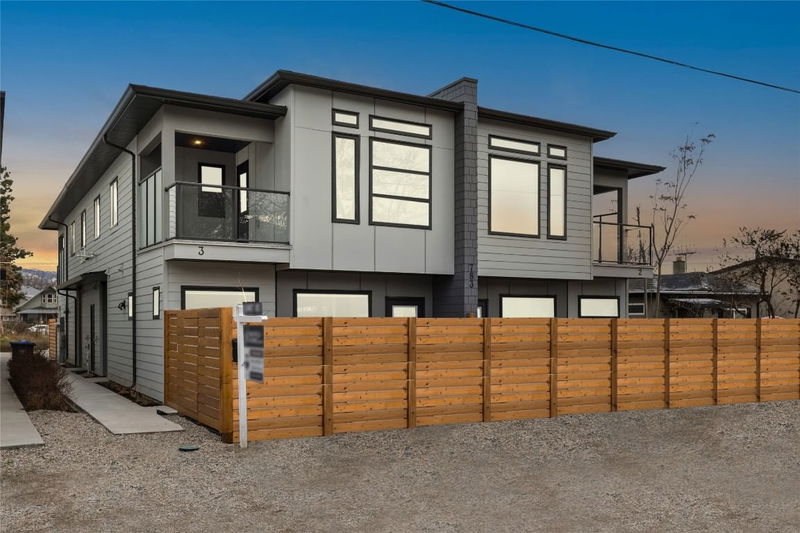Caractéristiques principales
- MLS® #: 10332790
- ID de propriété: SIRC2247538
- Type de propriété: Résidentiel, Maison unifamiliale détachée
- Aire habitable: 1 425 pi.ca.
- Construit en: 2024
- Chambre(s) à coucher: 3
- Salle(s) de bain: 2+1
- Stationnement(s): 1
- Inscrit par:
- RE/MAX Kelowna
Description de la propriété
Welcome to this stunning brand-new 3-bedroom townhouse, ideally located just minutes from the hospital, offering both convenience and modern living at its finest. This beautifully designed home features an open-concept floor plan with bright, airy living spaces, making it perfect for entertaining or relaxing with family. The stylish kitchen boasts sleek quartz countertops, two tone cabinets with black hardware, stainless steel appliances, ample cabinet space plus additional storage under the stairs. The large island offers lots of room for stools and the massive laundry/utility room provides a great flex space for fitness equipment, a desk or storage for bikes and other sporting gear. A door off the living room provides access to the private, fenced patio area perfect for outdoor dining or simply enjoying the fresh air. Each of the three generously sized bedrooms offers plenty of natural light, with the primary suite featuring a great closet with built in storage and an ensuite bathroom with large shower and double sinks for added comfort and privacy. The primary also features an incredible covered balcony, a great place to enjoy morning coffee or unwind and relax at the end of a long day. This central location is fantastic for easy access to public transportation and the wonderful shopping and dining of the Pandosy area. Don't miss the opportunity to call this beautiful new townhouse with warranty, your new home! Schedule a tour today.
Pièces
- TypeNiveauDimensionsPlancher
- CuisinePrincipal9' 6" x 16' 2"Autre
- SalonPrincipal13' x 12' 11"Autre
- Salle à mangerPrincipal13' x 6' 8"Autre
- Salle de lavagePrincipal5' 11" x 19' 6.9"Autre
- AutrePrincipal5' 3.9" x 5' 11"Autre
- Chambre à coucher principale2ième étage18' 3" x 12' 3"Autre
- Chambre à coucher2ième étage10' x 12' 6.9"Autre
- Chambre à coucher2ième étage10' x 9' 2"Autre
- Salle de bains2ième étage4' 9" x 12' 6.9"Autre
- Salle de bains2ième étage6' 6" x 7' 9"Autre
Agents de cette inscription
Demandez plus d’infos
Demandez plus d’infos
Emplacement
783 Burne Avenue #3, Kelowna, British Columbia, V1Y 5P6 Canada
Autour de cette propriété
En savoir plus au sujet du quartier et des commodités autour de cette résidence.
- 22.88% 20 à 34 ans
- 17.64% 35 à 49 ans
- 16.97% 65 à 79 ans
- 16.31% 50 à 64 ans
- 13.61% 80 ans et plus
- 3.91% 5 à 9
- 3.04% 0 à 4 ans
- 2.88% 15 à 19
- 2.75% 10 à 14
- Les résidences dans le quartier sont:
- 50.26% Ménages unifamiliaux
- 40.05% Ménages d'une seule personne
- 9.69% Ménages de deux personnes ou plus
- 0% Ménages multifamiliaux
- 108 296 $ Revenu moyen des ménages
- 49 225 $ Revenu personnel moyen
- Les gens de ce quartier parlent :
- 88.01% Anglais
- 3.05% Allemand
- 1.91% Anglais et langue(s) non officielle(s)
- 1.9% Français
- 1.53% Espagnol
- 0.87% Tagalog (pilipino)
- 0.71% Pendjabi
- 0.7% Italien
- 0.7% Japonais
- 0.62% Portugais
- Le logement dans le quartier comprend :
- 33.53% Appartement, moins de 5 étages
- 26.78% Maison individuelle non attenante
- 17.44% Maison en rangée
- 16.88% Duplex
- 5.36% Maison jumelée
- 0% Appartement, 5 étages ou plus
- D’autres font la navette en :
- 10.95% Marche
- 7.16% Vélo
- 3.59% Transport en commun
- 3.18% Autre
- 31.44% Diplôme d'études secondaires
- 20.19% Certificat ou diplôme d'un collège ou cégep
- 16.56% Baccalauréat
- 12.35% Certificat ou diplôme d'apprenti ou d'une école de métiers
- 11.68% Aucun diplôme d'études secondaires
- 6.75% Certificat ou diplôme universitaire supérieur au baccalauréat
- 1.04% Certificat ou diplôme universitaire inférieur au baccalauréat
- L’indice de la qualité de l’air moyen dans la région est 1
- La région reçoit 140.07 mm de précipitations par année.
- La région connaît 7.39 jours de chaleur extrême (33.07 °C) par année.
Demander de l’information sur le quartier
En savoir plus au sujet du quartier et des commodités autour de cette résidence
Demander maintenantCalculatrice de versements hypothécaires
- $
- %$
- %
- Capital et intérêts 3 657 $ /mo
- Impôt foncier n/a
- Frais de copropriété n/a

