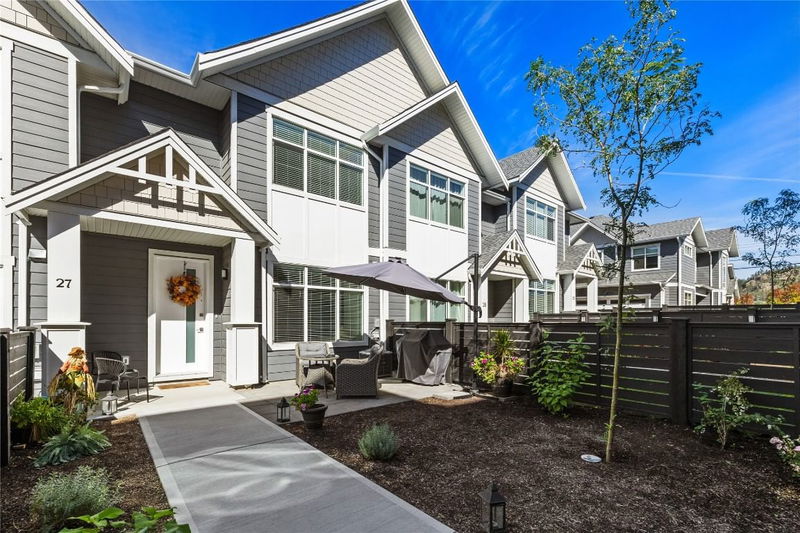Caractéristiques principales
- MLS® #: 10331427
- ID de propriété: SIRC2245773
- Type de propriété: Résidentiel, Condo
- Aire habitable: 1 551 pi.ca.
- Construit en: 2023
- Chambre(s) à coucher: 3
- Salle(s) de bain: 2+1
- Inscrit par:
- Royal LePage Kelowna
Description de la propriété
Welcome to this stunning "ALMOST NEW" townhouse in the QUIET FAMILY-FRIENDLY Parklane Townhomes development. Impressive curb appeal greets you from the moment you walk up, along w/ a generous, fully fenced yard-a RARE offering-providing ample space for privacy, outdoor entertaining, kids & dogs all with SE exposure for plenty of afternoon sunlight. This 3-bedroom, 2.5-bath, TWO STORY townhouse gives the convenience of walking directly into your main floor, another rare find! Step inside to discover a beautifully designed space w/ 9-foot ceilings & an open-concept layout. The modern kitchen boasts ceiling-high cabinetry, an oversized island w/ waterfall quartz countertops, stainless steel appliances, & extra cabinetry for all your pantry & small appliance needs. The living & dining areas flow seamlessly, creating a welcoming ambiance. Upstairs, you'll find two spacious bedrooms, a FULL dedicated laundry room, a storage closet, a second full bathroom, & the luxurious primary suite, capable of accommodating king-sized furniture. This sanctuary includes a walk-in closet & a spa-like 4-piece ensuite. With a double garage and full crawl space for additional storage, this home has it all. Located walking distance from N Glenmore Elementary and Dr. Knox School, as well as shopping, dining, & outdoor recreation. It’s just a 15-minute drive to Kelowna Airport, UBC Okanagan, & downtown Kelowna. This home truly has it all & is pet friendly with 2 dogs allowed-NO size/breed restrictions.
Pièces
- TypeNiveauDimensionsPlancher
- SalonPrincipal17' 3.9" x 13' 3.9"Autre
- Salle à mangerPrincipal15' 11" x 7' 8"Autre
- CuisinePrincipal16' x 7' 9.9"Autre
- AutrePrincipal3' 3.9" x 7' 6.9"Autre
- Chambre à coucher principale2ième étage12' 3" x 15' 2"Autre
- Salle de bains2ième étage9' 11" x 8' 5"Autre
- Autre2ième étage7' 2" x 8' 5"Autre
- Chambre à coucher2ième étage9' 6" x 13' 8"Autre
- Chambre à coucher2ième étage10' x 15' 3.9"Autre
- Salle de bains2ième étage4' 11" x 9' 6"Autre
- Salle de lavage2ième étage6' 5" x 5' 11"Autre
Agents de cette inscription
Demandez plus d’infos
Demandez plus d’infos
Emplacement
115 Wyndham Crescent #27, Kelowna, British Columbia, V1V 1Z2 Canada
Autour de cette propriété
En savoir plus au sujet du quartier et des commodités autour de cette résidence.
Demander de l’information sur le quartier
En savoir plus au sujet du quartier et des commodités autour de cette résidence
Demander maintenantCalculatrice de versements hypothécaires
- $
- %$
- %
- Capital et intérêts 3 661 $ /mo
- Impôt foncier n/a
- Frais de copropriété n/a

