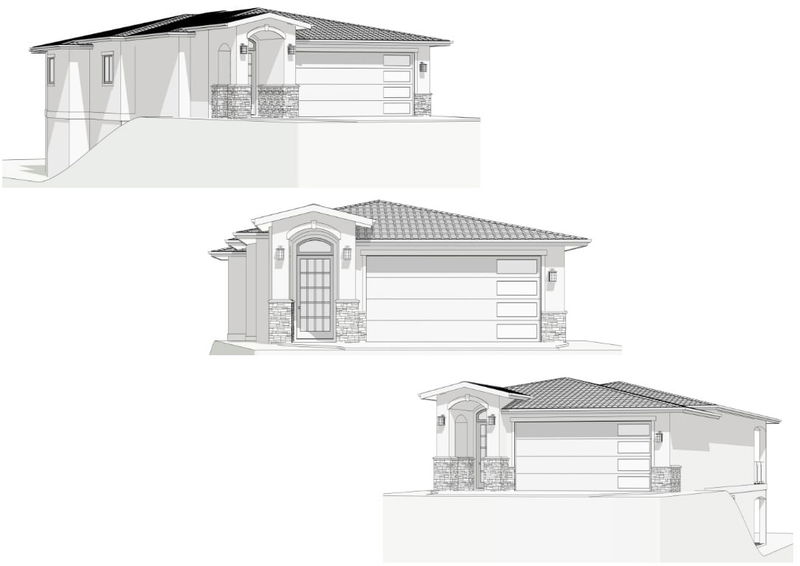Caractéristiques principales
- MLS® #: 10332275
- ID de propriété: SIRC2244044
- Type de propriété: Résidentiel, Condo
- Aire habitable: 3 006 pi.ca.
- Grandeur du terrain: 0,15 ac
- Chambre(s) à coucher: 4
- Salle(s) de bain: 2+1
- Stationnement(s): 4
- Inscrit par:
- Royal LePage Kelowna
Description de la propriété
No GST, No PTT, No Spec Tax!
Experience resort-style living in the lakeside community of West Harbour, right in the heart of Kelowna. Build your dream home quickly and hassle-free with our in-house builder and custom house plan—a spacious 4-bedroom, 3-bathroom walkout rancher featuring a main-floor primary suite and 2 additional bedrooms on the lower level. Special features include a soaker tub in the ensuite, walk-through kitchen pantry, main floor laundry and a wet bar in the basement, perfect for entertaining! Choose your own interior colour scheme, or let our in-house design team curate the perfect package just for you.
With no complicated builder terms, just 10% down and the balance upon completion, it’s a stress-free process. And the best part? The foundation is already poured, services are in place, and the permit is ready—so your dream home can be built in no time!
The amenities at West Harbour are second to none. Residents enjoy access to a 500-ft private, swimmable beach, a pool, hot tub, playground, dog run, sports courts, clubhouse, and fitness centre—all for just $245/month. Boat slips are also available!
For more details on this unique opportunity call Taryn or Cory today! Don’t forget to ask about the Legacy Fund.
Pièces
- TypeNiveauDimensionsPlancher
- RangementSupérieur16' 6" x 5' 2"Autre
- Salle de loisirsSupérieur12' 6" x 16' 6"Autre
- Salle de loisirsSupérieur16' 8" x 17' 6.9"Autre
- Salle à mangerPrincipal12' x 13' 8"Autre
- SalonPrincipal18' 6" x 15' 6"Autre
- Chambre à coucher principalePrincipal13' 8" x 13' 6"Autre
- Salle de lavagePrincipal9' 8" x 7' 9.9"Autre
- AutrePrincipal5' 8" x 5' 2"Autre
- AutrePrincipal21' 6" x 19'Autre
- Chambre à coucherSupérieur11' x 13' 2"Autre
- Chambre à coucherSupérieur12' 6" x 10' 8"Autre
- Salle de bainsSupérieur10' 3.9" x 11' 8"Autre
- Salle de bainsPrincipal6' 6" x 12' 8"Autre
- CuisinePrincipal14' 6" x 15' 9.9"Autre
- Chambre à coucherSupérieur10' 3.9" x 11' 5"Autre
- Garde-mangerPrincipal9' 8" x 5' 6"Autre
- Salle familialeSupérieur14' x 13' 6"Autre
- AutrePrincipal5' 8" x 9' 8"Autre
Agents de cette inscription
Demandez plus d’infos
Demandez plus d’infos
Emplacement
1679 Harbour View Crescent, Kelowna, British Columbia, V1Z 4E1 Canada
Autour de cette propriété
En savoir plus au sujet du quartier et des commodités autour de cette résidence.
Demander de l’information sur le quartier
En savoir plus au sujet du quartier et des commodités autour de cette résidence
Demander maintenantCalculatrice de versements hypothécaires
- $
- %$
- %
- Capital et intérêts 5 508 $ /mo
- Impôt foncier n/a
- Frais de copropriété n/a

