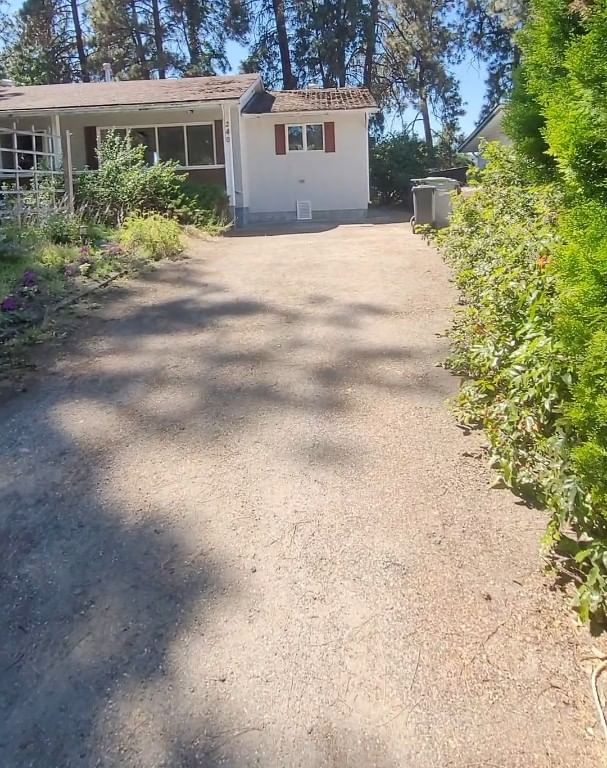Caractéristiques principales
- MLS® #: 10332366
- ID de propriété: SIRC2244024
- Type de propriété: Résidentiel, Maison unifamiliale détachée
- Aire habitable: 2 291 pi.ca.
- Grandeur du terrain: 0,21 ac
- Construit en: 1965
- Chambre(s) à coucher: 4
- Salle(s) de bain: 2+1
- Inscrit par:
- Oakwyn Realty Okanagan
Description de la propriété
Prime Development Opportunity in a Highly Desirable Location!
4 Bed + Den | 3 Bath | 2250 Sq Ft | 2-3 Motorhome Parking Spaces
This expansive home presents an incredible opportunity for investors and developers, offering generous living space and multiple potential uses. With a prime location that’s walking distance to markets, transit, schools, and just a 20-minute bus ride to UBCO or Okanagan College, this property is ready for its next chapter!
Key Features:
4 Bedrooms + Den/Office
3 Bathrooms on Main Floor
Extra Large Basement Rec Room – Additional living space
Basement Den/Office/Bedroom with large window and closet
Total Living Space: 2250 sq ft
Driveway Space: Accommodates up to 2-3 motorhomes or 4 vehicles
Two Decks: One off the kitchen and another attached to the primary bedroom, ideal for a potential rental suite
Overlooks a Beautiful Park
Cambie Road Frontage with Lane Access at the rear
Perfect for Development: This property is part of a consolidation of 5 properties (215-225 Cambie Rd and 210-230-240 Pemberton Rd) and is located in a prime transit-oriented area. With the UC-Urban zoning under the new Provincial Legislation, this site allows for 2.5 FAR and offers potential for 6-story construction.
Whether you’re looking to hold, renovate, or explore development opportunities, this is a rare find in a fast-growing neighborhood.
Pièces
- TypeNiveauDimensionsPlancher
- SalonPrincipal14' 9.6" x 15' 9.6"Autre
- CuisinePrincipal8' 9" x 10' 3"Autre
- Salle à mangerPrincipal8' 9.9" x 10' 3"Autre
- Chambre à coucher principalePrincipal13' 3.9" x 17' 8"Autre
- Salle de bainsPrincipal4' 11" x 10' 6"Autre
- Chambre à coucherPrincipal10' x 10' 9.9"Autre
- Salle de bainsPrincipal6' 2" x 7' 3.9"Autre
- Chambre à coucherPrincipal11' 3.9" x 10' 6.9"Autre
- BoudoirPrincipal6' 8" x 11' 5"Autre
- Salle de jeuxSous-sol13' 6" x 24' 3"Autre
- Chambre à coucherSous-sol8' 9.9" x 18' 6"Autre
- Salle de lavageSous-sol9' 6" x 16' 9.9"Autre
- Salle de loisirsSous-sol9' 9.9" x 16' 9.6"Autre
- ServiceSous-sol6' x 4' 6.9"Autre
Agents de cette inscription
Demandez plus d’infos
Demandez plus d’infos
Emplacement
240 Pemberton Road, Kelowna, British Columbia, V1X 3H4 Canada
Autour de cette propriété
En savoir plus au sujet du quartier et des commodités autour de cette résidence.
Demander de l’information sur le quartier
En savoir plus au sujet du quartier et des commodités autour de cette résidence
Demander maintenantCalculatrice de versements hypothécaires
- $
- %$
- %
- Capital et intérêts 0
- Impôt foncier 0
- Frais de copropriété 0

