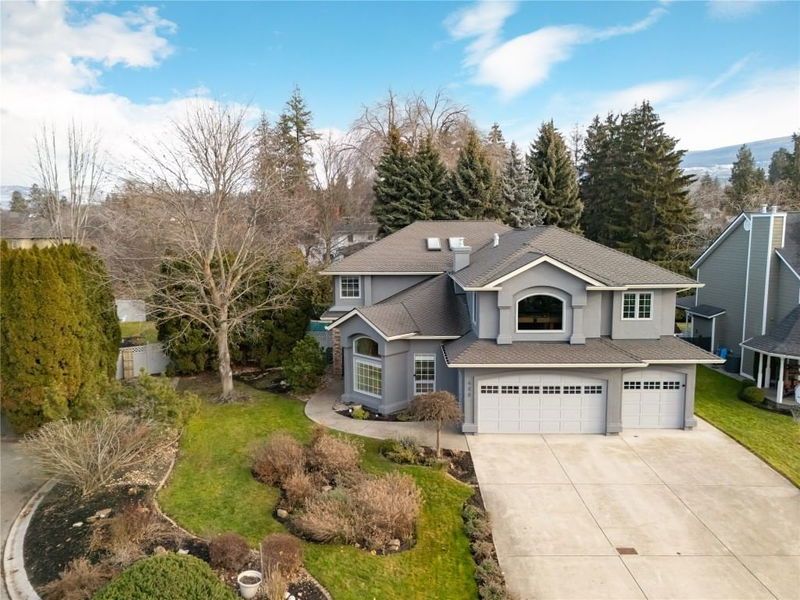Caractéristiques principales
- MLS® #: 10332001
- ID de propriété: SIRC2243981
- Type de propriété: Résidentiel, Maison unifamiliale détachée
- Aire habitable: 3 452 pi.ca.
- Grandeur du terrain: 0,23 ac
- Construit en: 1992
- Chambre(s) à coucher: 5
- Salle(s) de bain: 2+1
- Stationnement(s): 7
- Inscrit par:
- RE/MAX Kelowna - Stone Sisters
Description de la propriété
Located in one of the most sought-after neighbourhoods of Kelowna, steps to the lake, schools and amenities. This is a rare family home which showcases a floorplan made for families and longevity with apparent quality and thoughtfulness put into the build, an outdoor oasis with a pool & numerous parking options. Welcoming you inside are soaring ceilings, large windows and exceptional natural light. The whole property is ultra-private with mature landscaping and no adjacent neighbour to the north due to a pedestrian walkway. The expansive main level includes a formal living room and dining room which are ideal for entertainment and relaxing. The ‘high traffic’, primary living spaces all surround the outdoor area & salt water pool providing a beautiful indoor outdoor connection but also peace of mind for a busy household multi-tasking. The large kitchen flows to the secondary dining space & opens to the family room. A guest bathroom, an abundance of storage, and laundry space complete the main floor. Upstairs holds 5 or 6 bedroom options depending on your wants and needs. The primary suite is king-sized with pool views and an impressive ensuite equipped with a soaker tub, double vanities and a walk-in shower. 3 more well-sized bedrooms, & a full bathroom plus a bonus room with beautiful mountain views creates a haven that will be cherished. Hot tub & gazebo for those cooler months! Triple garage + driveway parking- this home is a gem with unlimited potential and possibilities.
Pièces
- TypeNiveauDimensionsPlancher
- AutrePrincipal15' 11" x 9' 11"Autre
- Salle à mangerPrincipal12' 2" x 15' 3.9"Autre
- SalonPrincipal12' 9" x 19'Autre
- CuisinePrincipal12' 9.9" x 15' 5"Autre
- Coin repasPrincipal12' 6.9" x 5' 2"Autre
- Salle familialePrincipal19' 2" x 15' 6"Autre
- AutrePrincipal6' 6" x 4' 9.9"Autre
- VestibulePrincipal10' x 5' 9.9"Autre
- Salle de lavagePrincipal7' 5" x 12' 8"Autre
- Chambre à coucher principale2ième étage12' 6.9" x 18' 9.9"Autre
- Salle de bains2ième étage10' 6.9" x 8' 11"Autre
- Chambre à coucher2ième étage12' 8" x 12'Autre
- Chambre à coucher2ième étage13' 5" x 10' 2"Autre
- Salle de bains2ième étage5' 9" x 8'Autre
- Chambre à coucher2ième étage18' 9.9" x 11'Autre
- Salle de loisirs2ième étage13' 11" x 22'Autre
- Chambre à coucher2ième étage9' 5" x 20' 6.9"Autre
- Salle de bainsPrincipal7' 3" x 5' 6.9"Autre
Agents de cette inscription
Demandez plus d’infos
Demandez plus d’infos
Emplacement
488 Carona Crescent, Kelowna, British Columbia, V1W 3C6 Canada
Autour de cette propriété
En savoir plus au sujet du quartier et des commodités autour de cette résidence.
Demander de l’information sur le quartier
En savoir plus au sujet du quartier et des commodités autour de cette résidence
Demander maintenantCalculatrice de versements hypothécaires
- $
- %$
- %
- Capital et intérêts 8 291 $ /mo
- Impôt foncier n/a
- Frais de copropriété n/a

