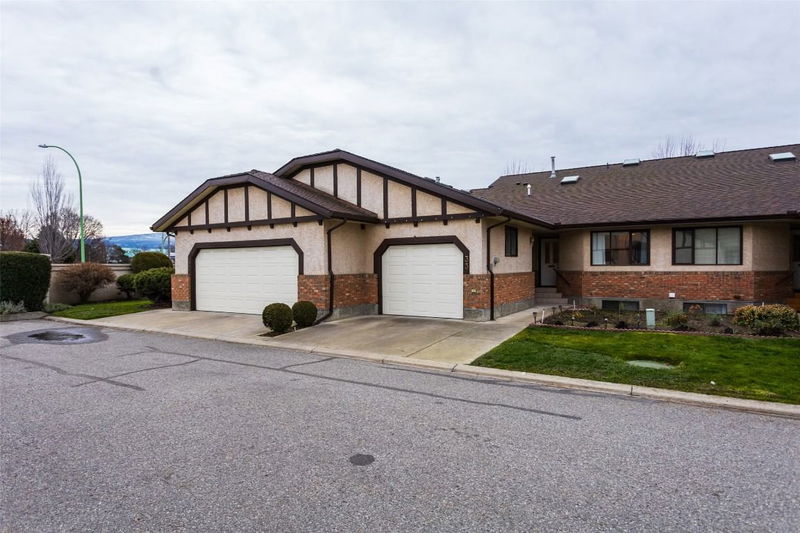Caractéristiques principales
- MLS® #: 10331870
- ID de propriété: SIRC2243974
- Type de propriété: Résidentiel, Condo
- Aire habitable: 2 064 pi.ca.
- Construit en: 1986
- Chambre(s) à coucher: 3
- Salle(s) de bain: 2+1
- Stationnement(s): 2
- Inscrit par:
- Coldwell Banker Horizon Realty
Description de la propriété
Welcome to The Fountains, one of Kelowna's most sought-after 55+ communities! Take advantage of the array of opportunities and activities available here, including a swimming pool, shuffleboard, putting green, hot tub, fitness center, and even RV parking! Whether you're seeking relaxation or recreation, there's something for everyone. This well maintained 3-bedroom, 3-bathroom, 2 Den townhouse presents a great opportunity for those looking to downsize without compromising on space. With a single-car garage and a full basement, there's no shortage of storage or room for customization. Laundry rough in is upstairs and fully complete down with double sinks, cold room, ample storage,Plus,1 dog or cat not to exceed 13 lbs are welcome here . Inside, you'll find over 2100 square feet of living space, including upgraded flooring on the main floor, remodeled kitchen and bathrooms, and a thoughtfully designed layout. The bedrooms are bright and spacious, and with the added space of a den on the main floor, there is ample room for comfortable living. With a fresh coat of paint and recent updating this townhome is move in ready. The lower level has endless possibilities for additional living space or hobbies. Don't miss out on this incredible opportunity to retire in style at The Fountains with its unbeatable combination of location, amenities, and value.
Pièces
- TypeNiveauDimensionsPlancher
- SalonPrincipal13' 2" x 14' 6"Autre
- Chambre à coucher principalePrincipal10' 8" x 16'Autre
- Cave / chambre froideSous-sol5' x 14'Autre
- Chambre à coucherSous-sol10' x 13'Autre
- Chambre à coucherPrincipal10' 3" x 12'Autre
- BoudoirSous-sol10' x 15'Autre
- Salle de bainsPrincipal9' 9.9" x 10' 3"Autre
- Salle familialeSous-sol14' x 17'Autre
- CuisinePrincipal12' 9" x 10' 3"Autre
- Salle à mangerPrincipal9' 6.9" x 14' 6"Autre
Agents de cette inscription
Demandez plus d’infos
Demandez plus d’infos
Emplacement
2200 Gordon Drive #33, Kelowna, British Columbia, V1Y 8T7 Canada
Autour de cette propriété
En savoir plus au sujet du quartier et des commodités autour de cette résidence.
Demander de l’information sur le quartier
En savoir plus au sujet du quartier et des commodités autour de cette résidence
Demander maintenantCalculatrice de versements hypothécaires
- $
- %$
- %
- Capital et intérêts 3 124 $ /mo
- Impôt foncier n/a
- Frais de copropriété n/a

