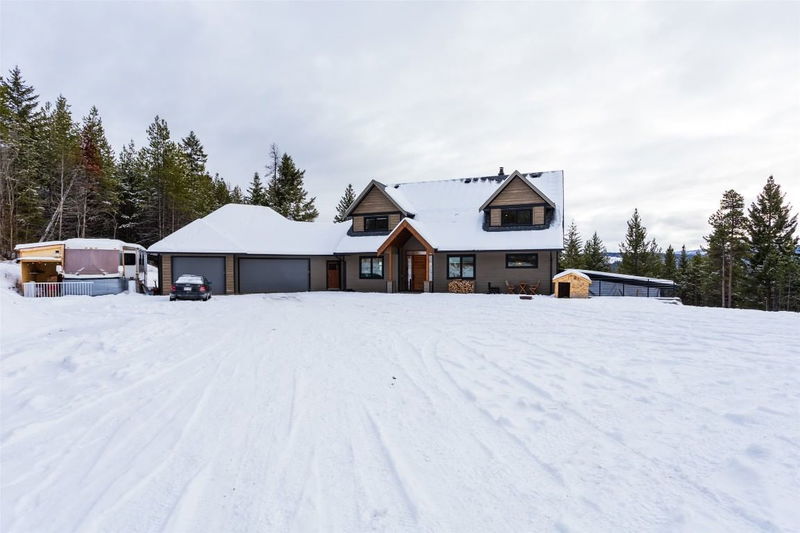Caractéristiques principales
- MLS® #: 10330940
- ID de propriété: SIRC2240909
- Type de propriété: Résidentiel, Maison unifamiliale détachée
- Aire habitable: 4 818 pi.ca.
- Grandeur du terrain: 10,03 ac
- Construit en: 2023
- Chambre(s) à coucher: 5
- Salle(s) de bain: 5
- Stationnement(s): 18
- Inscrit par:
- Royal LePage Kelowna
Description de la propriété
Welcome to this stunning 5 bedroom, 5 bathroom home, offering an expansive 5000 sq ft of luxurious living space. Nestled on 10 acres of pristine land, this property boasts endless potential. Designed with future suite options in the housing plans, making it perfect for large families or multi-generational living.
400 Amp power to the house and 200 amp power to the Triple car garage. Elegant stamped concrete patio, perfect for entertaining. Fenced play area ideal for children and pets. Two dedicate RV Hookups for convenience. Propane furnace with 4 zone capability and a heat pump for A/C. Tankless hot water system and a comprehensive water filtration system. Bonus: another building spot accessible via a second driveway, perfect for a shop. This property is truly one-of-a-kind, combining luxury, space, and functionality, all with the added benefit of a home warranty for peace of mind. this property offers both comfort and future growth potential. 10 minutes to the nearest grocery store, 30 minutes to the airport and about 40 minutes to big white.
Pièces
- TypeNiveauDimensionsPlancher
- Salle de bainsPrincipal10' 2" x 9' 5"Autre
- Salle de bainsPrincipal8' 6.9" x 14' 9.9"Autre
- Chambre à coucherPrincipal10' 11" x 10' 9.9"Autre
- Salle à mangerPrincipal13' 9.9" x 10'Autre
- FoyerPrincipal9' 3" x 12' 9.9"Autre
- CuisinePrincipal14' 2" x 18' 6"Autre
- Salle de lavagePrincipal7' 9.9" x 9' 3.9"Autre
- SalonPrincipal17' 2" x 15' 2"Autre
- VestibulePrincipal14' 9" x 10' 8"Autre
- Bureau à domicilePrincipal15' 5" x 8' 2"Autre
- Chambre à coucher principalePrincipal12' 11" x 18' 6.9"Autre
- Salle de bains2ième étage13' 5" x 6' 9.6"Autre
- Salle de bains2ième étage8' 8" x 9' 9.6"Autre
- Chambre à coucher principale2ième étage12' x 20' 6.9"Autre
- Chambre à coucher2ième étage12' 6" x 14' 6"Autre
- Chambre à coucher2ième étage11' 6.9" x 16'Autre
- Média / Divertissement2ième étage9' 8" x 14' 8"Autre
- Boudoir2ième étage10' 2" x 9' 11"Autre
- Rangement2ième étage5' x 14' 8"Autre
- Salle de bainsSous-sol8' x 12' 9"Autre
- BoudoirSous-sol8' 5" x 10'Autre
- Salle familialeSous-sol15' 8" x 14' 8"Autre
- Salle de loisirsSous-sol29' 11" x 21' 6.9"Autre
- RangementSous-sol3' 6" x 7' 5"Autre
- RangementSous-sol12' 9.9" x 7' 9.9"Autre
- ServiceSous-sol10' 9" x 10' 5"Autre
- AutreSous-sol42' 8" x 24' 11"Autre
Agents de cette inscription
Demandez plus d’infos
Demandez plus d’infos
Emplacement
1155 Prather Road, Kelowna, British Columbia, V1P 1H6 Canada
Autour de cette propriété
En savoir plus au sujet du quartier et des commodités autour de cette résidence.
Demander de l’information sur le quartier
En savoir plus au sujet du quartier et des commodités autour de cette résidence
Demander maintenantCalculatrice de versements hypothécaires
- $
- %$
- %
- Capital et intérêts 0
- Impôt foncier 0
- Frais de copropriété 0

