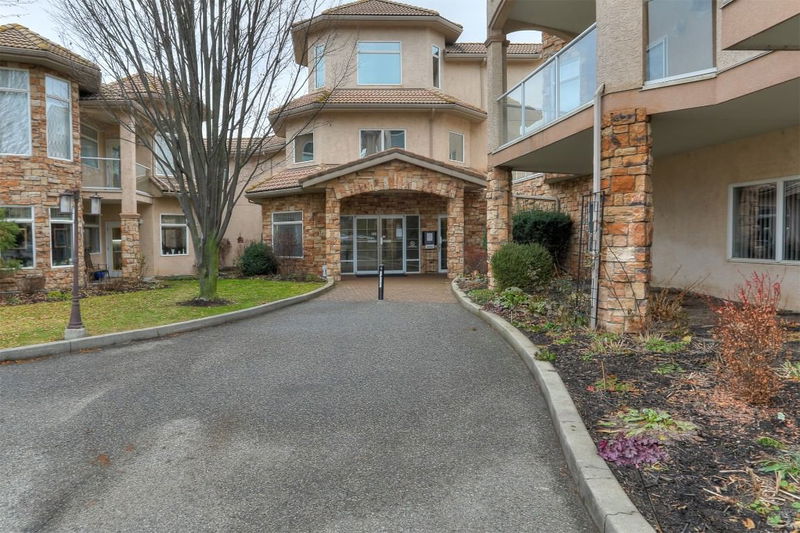Caractéristiques principales
- MLS® #: 10332235
- ID de propriété: SIRC2240886
- Type de propriété: Résidentiel, Condo
- Aire habitable: 1 475 pi.ca.
- Construit en: 1996
- Chambre(s) à coucher: 2
- Salle(s) de bain: 2
- Stationnement(s): 2
- Inscrit par:
- Coldwell Banker Horizon Realty
Description de la propriété
Welcome to your new home in this highly sought-after, boutique condo building with only 24 units. This spacious 1,464 sq ft condo is ideally located between Bluebird Beach and Hobson Road, across from Beach Access & steps to Okanagan Lake. Enjoy outdoor recreation and urban convenience, with restaurants, shopping, and beaches all within walking distance. Access to Paddling, biking, and the Mission Creek Greenway right at your doorstep.
Updated with custom finishes. The chef’s kitchen features elegant cream ‘en Provence’ cabinetry, under-cabinet lighting, granite countertops, premium appliances, and a pantry. The split-bedroom layout ensures privacy. The primary suite offers a 5-piece ensuite with dual sinks, a soaker tub, a separate glass shower, & granite finishes. The second bedroom is generously sized, ideal for guests or a home office. Light-filled living and dining areas are a true highlight, with a gorgeous bay window, ledge stone quartz gas fireplace, crown moulding, & sliding doors leading to a spacious 200 sq ft deck—perfect for morning coffee & evening sunsets.
Features include a spacious laundry room with tile floors, a full-sized washer and dryer, deep sink, cabinetry, a huge pantry/storage area & a central vacuum. The Ashbury offers a community amenities center featuring a library, a community room with a kitchen, and more.
For your convenience, this condo includes 2 underground parking spots and a 9x9 storage locker on the main garage level.
Pièces
- TypeNiveauDimensionsPlancher
- CuisinePrincipal8' 3.9" x 16'Autre
- SalonPrincipal19' x 19'Autre
- Chambre à coucher principalePrincipal18' 6" x 14'Autre
- Chambre à coucherPrincipal11' x 11'Autre
- Salle de bainsPrincipal8' x 11'Autre
- Salle de bainsPrincipal8' x 5'Autre
- Coin repasPrincipal9' x 9'Autre
- Salle de lavagePrincipal8' x 13'Autre
Agents de cette inscription
Demandez plus d’infos
Demandez plus d’infos
Emplacement
634 Lequime Road #207, Kelowna, British Columbia, V1W 1A4 Canada
Autour de cette propriété
En savoir plus au sujet du quartier et des commodités autour de cette résidence.
Demander de l’information sur le quartier
En savoir plus au sujet du quartier et des commodités autour de cette résidence
Demander maintenantCalculatrice de versements hypothécaires
- $
- %$
- %
- Capital et intérêts 3 412 $ /mo
- Impôt foncier n/a
- Frais de copropriété n/a

