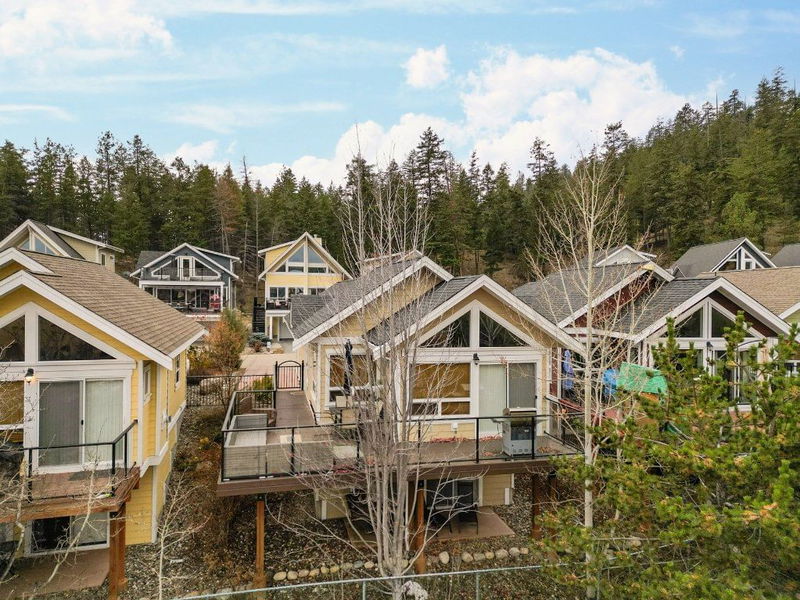Caractéristiques principales
- MLS® #: 10331951
- ID de propriété: SIRC2240838
- Type de propriété: Résidentiel, Condo
- Aire habitable: 1 270 pi.ca.
- Grandeur du terrain: 0,05 ac
- Construit en: 2008
- Chambre(s) à coucher: 3
- Salle(s) de bain: 2
- Inscrit par:
- Vantage West Realty Inc.
Description de la propriété
This TURNKEY 3-Bed, 2-Bath cottage at La Casa Lakeside Resort offers comfort, convenience, and income potential (SHORT-TERM RENTALS ALLOWED). The open layout with vaulted ceilings fills the space with natural light and the fireplace adds to the ambience. The spacious kitchen, featuring a breakfast bar and stainless steel appliances, opens to a large deck with a BBQ. Quality finishing throughout, hardwood flooring, and pride of ownership that shows. Downstairs is a walkout basement with a covered patio. Conveniently located within the resort, just steps from the pools, tennis courts, and general store. Amenities include mini golf, hot tubs, pools, sports courts, aqua park, movie theatre, private beach, marina with boat launch, and more. This property also backs onto crown land for endless outdoor adventures. An ice skating rink, snowshoe trails, and bonfires keep the fun through the winter. Fully furnished with everything included; the new washer/dryer, $4K couch set, golf cart, BBQ, everything down to the linens. Keyless entry and secure storage areas make it a hands-off rental investment, with rates up to $600/night. The value and lifestyle this provides is unmatched, with a low strata fee and peace of mind being in a gated community with 24/7 security. With a strong rental market and year-round appeal, this property is perfect as a getaway, investment, or both. Don’t miss out—schedule your showing today!
Pièces
- TypeNiveauDimensionsPlancher
- Salle à mangerPrincipal6' 3" x 13' 3"Autre
- Salle de bainsPrincipal5' x 8' 8"Autre
- AutrePrincipal15' 9.6" x 12'Autre
- CuisinePrincipal8' 8" x 13' 2"Autre
- Chambre à coucher principalePrincipal14' 6" x 11'Autre
- Chambre à coucherSous-sol12' 8" x 9'Autre
- SalonPrincipal15' x 13' 2"Autre
- Chambre à coucherSous-sol9' 9.6" x 12' 8"Autre
- Salle de bainsSous-sol5' x 9' 9.9"Autre
- ServiceSous-sol13' 5" x 11' 9.6"Autre
Agents de cette inscription
Demandez plus d’infos
Demandez plus d’infos
Emplacement
6823 Madrid Way, Kelowna, British Columbia, V1Z 3R8 Canada
Autour de cette propriété
En savoir plus au sujet du quartier et des commodités autour de cette résidence.
Demander de l’information sur le quartier
En savoir plus au sujet du quartier et des commodités autour de cette résidence
Demander maintenantCalculatrice de versements hypothécaires
- $
- %$
- %
- Capital et intérêts 2 827 $ /mo
- Impôt foncier n/a
- Frais de copropriété n/a

