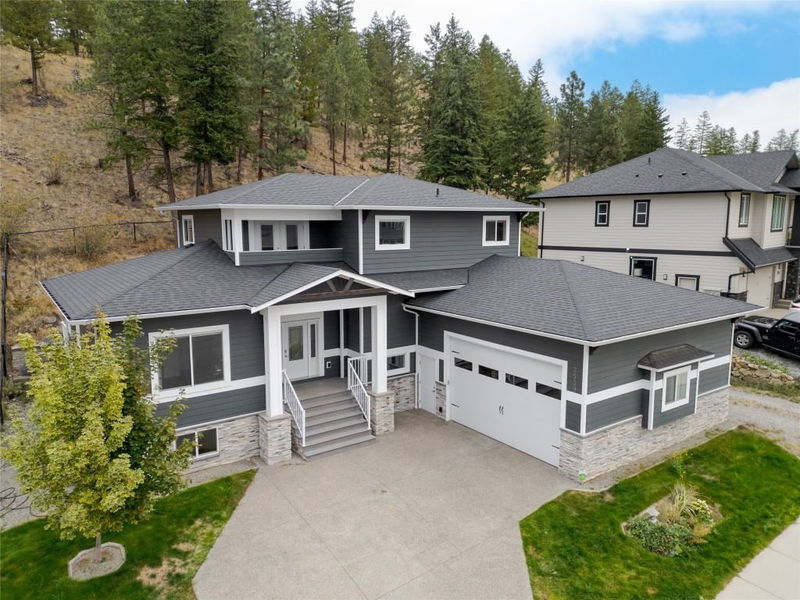Caractéristiques principales
- MLS® #: 10331382
- ID de propriété: SIRC2239190
- Type de propriété: Résidentiel, Maison unifamiliale détachée
- Aire habitable: 3 950 pi.ca.
- Grandeur du terrain: 0,19 ac
- Construit en: 2015
- Chambre(s) à coucher: 7
- Salle(s) de bain: 4+1
- Stationnement(s): 6
- Inscrit par:
- RE/MAX Kelowna - Stone Sisters
Description de la propriété
3900+ sqft 5 bedroom home with 2 bedroom legal suite in a family oriented neighbourhood! Located in the heart of Kirchner Mountain, this vast home features an open concept main floor plan, views & large windows. The kitchen includes a spacious island with seating, quartz countertops, gas range, pantry & sleek shaker cabinetry. The dining room overlooks the living room, perfectly positioned for entertaining & walks directly out to the private back yard complete with hot tub, deck & green space. Back inside, you will find a spacious primary bedroom with a walk-in closet & ensuite. A well appointed den space, easily utilized as a bedroom if needed, half bath & laundry room complete the main. Upstairs, you'll find slight lake views, 3 more generous sized bedrooms & a full bath. On the lower level, a large family room with a wet bar, 5th bedroom & bath create the ideal space for entertaining, exercising or hosting visitors. The legal 2-bedroom suite offers excellent income potential & can easily be converted to 3 bedrooms with separate lock off door if desired. The suite includes designated parking as well. With its location, versatile design and abundance of space, this home is appealing to homeowners, investors & first-time buyers. Offering a peaceful lifestyle with easy access to renowned schools, hiking trails, 40-minute drive to Big White & 13 minute drive to the heart of the city center. It’s the perfect blend of outdoor adventure and nearby conveniences!
Pièces
- TypeNiveauDimensionsPlancher
- Salle de bainsPrincipal13' 3" x 6' 2"Autre
- AutreSupérieur4' 9" x 6' 5"Autre
- CuisineSupérieur10' 3" x 9' 9.6"Autre
- Salle de bainsSupérieur8' 3.9" x 4' 9.9"Autre
- Chambre à coucher2ième étage12' 3" x 10' 8"Autre
- Salle de bainsSupérieur10' 8" x 5' 9.6"Autre
- Salle familialeSupérieur13' 9.6" x 17' 3.9"Autre
- Chambre à coucher2ième étage12' 3" x 12' 3"Autre
- Chambre à coucherSupérieur13' 9.6" x 12' 9.9"Autre
- CuisinePrincipal13' 9.6" x 13' 8"Autre
- SalonPrincipal13' 9.6" x 15' 9"Autre
- Salle à mangerPrincipal13' 9.6" x 9' 8"Autre
- BoudoirPrincipal10' 9" x 12' 9.9"Autre
- AutrePrincipal7' 8" x 9' 8"Autre
- AutrePrincipal7' 3.9" x 5'Autre
- Chambre à coucher principalePrincipal13' 9.6" x 12' 11"Autre
- Salle de lavagePrincipal5' 8" x 13' 2"Autre
- Salle de bains2ième étage4' 11" x 11' 9.6"Autre
- SalonSupérieur11' 9.6" x 9' 6"Autre
- Chambre à coucherSupérieur9' 9" x 16' 9.6"Autre
- Chambre à coucher2ième étage14' 6" x 12' 9.6"Autre
- Chambre à coucherSupérieur9' 9" x 14' 3"Autre
Agents de cette inscription
Demandez plus d’infos
Demandez plus d’infos
Emplacement
2539 Loseth Road, Kelowna, British Columbia, V1P 1S6 Canada
Autour de cette propriété
En savoir plus au sujet du quartier et des commodités autour de cette résidence.
Demander de l’information sur le quartier
En savoir plus au sujet du quartier et des commodités autour de cette résidence
Demander maintenantCalculatrice de versements hypothécaires
- $
- %$
- %
- Capital et intérêts 6 338 $ /mo
- Impôt foncier n/a
- Frais de copropriété n/a

