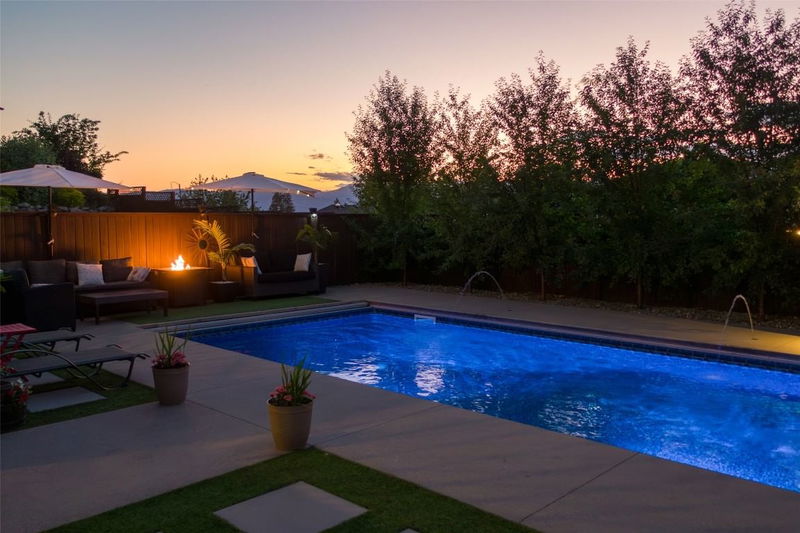Caractéristiques principales
- MLS® #: 10331942
- ID de propriété: SIRC2239165
- Type de propriété: Résidentiel, Maison unifamiliale détachée
- Aire habitable: 2 581 pi.ca.
- Grandeur du terrain: 0,12 ac
- Construit en: 2006
- Chambre(s) à coucher: 4
- Salle(s) de bain: 3+1
- Stationnement(s): 4
- Inscrit par:
- Royal LePage Kelowna
Description de la propriété
Welcome to the family focused Upper Mission area of Kelowna. This community offers everything you’re looking for from parks, great schools or proximity to shopping or golf courses. The home is a 4 bedroom 3.5 bathrooms generously divided floor plan. Enjoy summers by your brand new in-ground heated swimming pool (with electric safety pool cover) and in-law suite for the grandparents or mortgage helper. 3 bedrooms to share in the main and a spacious 1 bedroom private suite tucked away in then basement. Step out into the backyard in your private oasis. A private section for the suite is available for exclusive use. Located in the Chute Lake Elementary, Canyon Falls Middle school and Okanagan Mission Secondary Catchments. Call your Realtor now to book your private showing today! Thank you for viewing this amazing property!
Pièces
- TypeNiveauDimensionsPlancher
- Salle de bains2ième étage10' 6.9" x 6' 3.9"Autre
- Salle de bains2ième étage5' x 9' 9"Autre
- AutrePrincipal8' 11" x 7' 5"Autre
- Salle de bainsSous-sol11' 9.6" x 9' 6"Autre
- Chambre à coucher2ième étage11' 2" x 11' 11"Autre
- CuisineSous-sol11' 9.6" x 9' 6"Autre
- Chambre à coucher principale2ième étage11' x 15'Autre
- SalonPrincipal18' 9" x 15' 3"Autre
- CuisinePrincipal13' 9.9" x 8' 11"Autre
- SalonSous-sol18' 5" x 15' 3"Autre
- Salle à mangerPrincipal12' 9" x 11' 3.9"Autre
- Chambre à coucherSous-sol12' x 12' 11"Autre
- Chambre à coucher2ième étage10' 2" x 11' 6"Autre
Agents de cette inscription
Demandez plus d’infos
Demandez plus d’infos
Emplacement
524 South Crest Drive, Kelowna, British Columbia, V1W 4W8 Canada
Autour de cette propriété
En savoir plus au sujet du quartier et des commodités autour de cette résidence.
Demander de l’information sur le quartier
En savoir plus au sujet du quartier et des commodités autour de cette résidence
Demander maintenantCalculatrice de versements hypothécaires
- $
- %$
- %
- Capital et intérêts 0
- Impôt foncier 0
- Frais de copropriété 0

