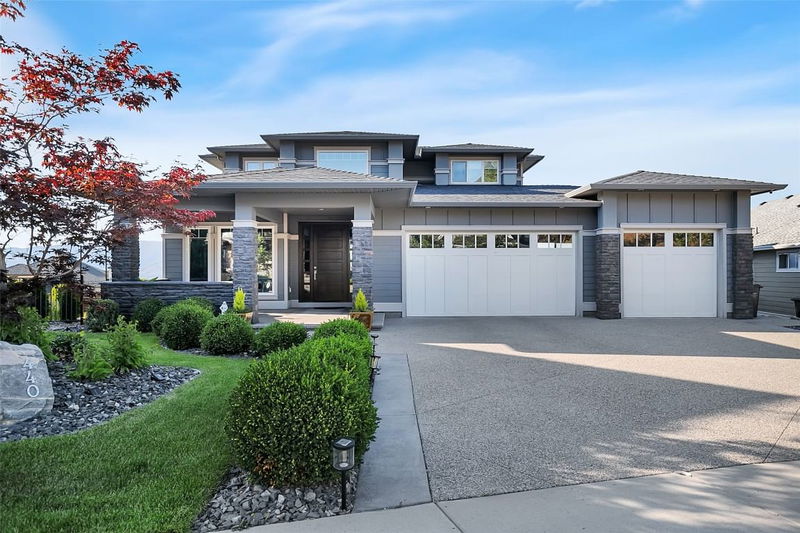Caractéristiques principales
- MLS® #: 10331675
- ID de propriété: SIRC2236728
- Type de propriété: Résidentiel, Maison unifamiliale détachée
- Aire habitable: 4 604 pi.ca.
- Grandeur du terrain: 0,24 ac
- Construit en: 2011
- Chambre(s) à coucher: 6
- Salle(s) de bain: 3+1
- Stationnement(s): 7
- Inscrit par:
- eXp Realty (Kelowna)
Description de la propriété
Step into your dream home! This stunning modern residence seamlessly blends luxury, comfort, and functionality, offering an exceptional living experience for you and your family. The main floor features a spacious master suite with a spa-like ensuite bathroom with heated floor and direct access to the balcony, providing the perfect spot for morning coffee or evening unwinding. The living room boasts high ceilings and a linear gas fireplace with a built-in fan for cozy evenings. The chef's kitchen is a culinary delight, equipped with SS appliances, a built-in Miele coffee machine and a butler pantry. The adjacent dining room is bright and spacious, with large windows allows you to enjoy breathtaking sunset views while dining. Upstairs, you'll find 2 bedrooms, a dedicated office space, and a spacious family room perfect for relaxation or family activities. The lower level is designed for enjoyment and guest accommodation, with suite potential. It features a theater room for cinema-quality entertainment, 2 additional bedrooms and a stylish bar with a sitting area. Outdoor living includes a inground pool, hot tub, and a partially covered patio with a fan and gas hookup for an outdoor kitchen. Additional features include a mudroom with garage entry and a triple oversized garage with two doors and a large workbench area. Conveniently located near Chute Lake ES, public transport, and parks, this home offers unparalleled convenience. Own this rare gem in a desirable neighborhood!
Pièces
- TypeNiveauDimensionsPlancher
- Chambre à coucherSous-sol13' 9.9" x 15' 6"Autre
- Chambre à coucherSous-sol14' 9" x 13' 11"Autre
- Salle de loisirsSous-sol24' 9" x 26' 3"Autre
- AutreSous-sol23' 3.9" x 16' 5"Autre
- ServiceSous-sol6' 11" x 6' 3"Autre
- AutrePrincipal9' 8" x 7' 9.6"Autre
- Salle de bainsPrincipal13' 9" x 10' 3"Autre
- Salle de bains2ième étage12' 3" x 9' 11"Autre
- FoyerPrincipal8' 9" x 7' 11"Autre
- AutrePrincipal30' 9" x 32' 5"Autre
- CuisinePrincipal14' 6" x 11' 9.9"Autre
- Chambre à coucherPrincipal11' 6.9" x 10' 9.9"Autre
- SalonPrincipal17' 9.9" x 14' 2"Autre
- Salle à mangerPrincipal17' 9.6" x 14' 9.6"Autre
- Salle de lavagePrincipal12' 3" x 9' 9.6"Autre
- AutrePrincipal8' 6" x 6' 6.9"Autre
- Chambre à coucher principalePrincipal14' 9.9" x 14'Autre
- Chambre à coucher2ième étage15' 8" x 12'Autre
- Chambre à coucher2ième étage15' 6" x 14' 5"Autre
- Loft2ième étage27' x 28' 11"Autre
- Salle de bainsSous-sol11' 3.9" x 11' 8"Autre
- AutreSous-sol9' 9.6" x 12' 9.6"Autre
Agents de cette inscription
Demandez plus d’infos
Demandez plus d’infos
Emplacement
440 Audubon Court, Kelowna, British Columbia, V1W 5K3 Canada
Autour de cette propriété
En savoir plus au sujet du quartier et des commodités autour de cette résidence.
- 24.4% 35 to 49 years
- 18.57% 50 to 64 years
- 11.35% 20 to 34 years
- 10.24% 10 to 14 years
- 10.13% 65 to 79 years
- 9.59% 5 to 9 years
- 8.61% 15 to 19 years
- 4.75% 0 to 4 years
- 2.36% 80 and over
- Households in the area are:
- 88.3% Single family
- 8.86% Single person
- 2.74% Multi person
- 0.1% Multi family
- $163,369 Average household income
- $71,705 Average individual income
- People in the area speak:
- 90.94% English
- 1.63% German
- 1.41% English and non-official language(s)
- 1.22% French
- 1.13% Yue (Cantonese)
- 0.98% Mandarin
- 0.96% Spanish
- 0.74% Italian
- 0.66% Portuguese
- 0.32% Dutch
- Housing in the area comprises of:
- 79.32% Single detached
- 13.53% Row houses
- 5.66% Duplex
- 1.19% Semi detached
- 0.3% Apartment 1-4 floors
- 0% Apartment 5 or more floors
- Others commute by:
- 6.93% Other
- 0.66% Public transit
- 0.66% Bicycle
- 0.34% Foot
- 25.26% Bachelor degree
- 23.29% High school
- 21.8% College certificate
- 11.89% Did not graduate high school
- 9.57% Post graduate degree
- 6.54% Trade certificate
- 1.65% University certificate
- The average air quality index for the area is 1
- The area receives 162.78 mm of precipitation annually.
- The area experiences 7.39 extremely hot days (31.38°C) per year.
Demander de l’information sur le quartier
En savoir plus au sujet du quartier et des commodités autour de cette résidence
Demander maintenantCalculatrice de versements hypothécaires
- $
- %$
- %
- Capital et intérêts 9 033 $ /mo
- Impôt foncier n/a
- Frais de copropriété n/a

