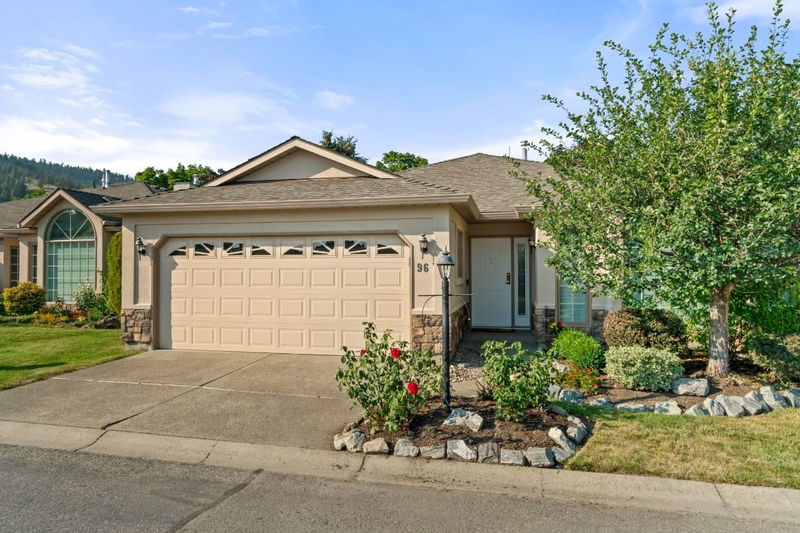Caractéristiques principales
- MLS® #: 10331342
- ID de propriété: SIRC2233393
- Type de propriété: Résidentiel, Condo
- Aire habitable: 1 560 pi.ca.
- Grandeur du terrain: 4 269 pi.ca.
- Construit en: 1992
- Chambre(s) à coucher: 2
- Salle(s) de bain: 2
- Inscrit par:
- RE/MAX Kelowna
Description de la propriété
Welcome Home! This gorgeous two bedroom, two bathroom home in SandPointe has it all! Being located close to walking paths, shopping and all the amenities you might need, makes this 55+ GATED community one of the best in the Okanagan! The community amenities include a clubhouse with both an indoor, and an outdoor pool, as well as a gym, games room, large library and an entertaining space. Retirement living never looked so good! This property is so amazing that you'll never want to leave! BUT, living in such a fantastic neighborhood within a gated community. This home has had beautiful upgrades throughout AND as an added bonus, it backs onto the stunning, serene waterscape! When you walk in, you will be greeted by the lovely gleaming hardwood floors, which have been extremely well cared for, and bright open spaces. In the bedrooms, the freshly cleaned carpets look brand new and are soft and cushy when greeting your feet first thing in the morning. New Hot Water Tank and New Plumbing Summer 2024. Lock it and leave it lifestyle. The kitchen features stainless steel appliances, classy granite counters w/matching glass backsplash and boasts loads of cabinet space for storage. The sitting room with fireplace to relax, read a book and warm up in winter by the fireplace or entertain family and friends. If the double car garage doesn't quite provide enough room for your toys, there is RV parking available. Pets allowed, up to two dogs or two cats or one of each max height 15 inches.
Pièces
- TypeNiveauDimensionsPlancher
- Salle de lavagePrincipal7' 6.9" x 10' 6.9"Autre
- Coin repasPrincipal8' 9" x 8' 2"Autre
- CuisinePrincipal9' 8" x 10' 8"Autre
- Salle à mangerPrincipal13' 2" x 10' 8"Autre
- SalonPrincipal13' 9" x 15' 5"Autre
- Salle familialePrincipal12' 9.9" x 15' 9"Autre
- Salle de bainsPrincipal8' 9.6" x 10' 6"Autre
- Salle de bainsPrincipal4' 9.9" x 7' 9.9"Autre
- Chambre à coucher principalePrincipal11' 3" x 18' 2"Autre
- AutrePrincipal7' 11" x 5' 6.9"Autre
- Chambre à coucherPrincipal11' 3.9" x 10' 6.9"Autre
Agents de cette inscription
Demandez plus d’infos
Demandez plus d’infos
Emplacement
595 Yates Road #96, Kelowna, British Columbia, V1V 1P8 Canada
Autour de cette propriété
En savoir plus au sujet du quartier et des commodités autour de cette résidence.
- 26.25% 20 à 34 ans
- 19.36% 65 à 79 ans
- 14.87% 35 à 49 ans
- 14.18% 80 ans et plus
- 13.52% 50 à 64
- 3.35% 5 à 9
- 2.99% 15 à 19
- 2.81% 10 à 14
- 2.67% 0 à 4 ans
- Les résidences dans le quartier sont:
- 48.15% Ménages unifamiliaux
- 44.98% Ménages d'une seule personne
- 6.77% Ménages de deux personnes ou plus
- 0.11% Ménages multifamiliaux
- 98 966 $ Revenu moyen des ménages
- 50 771 $ Revenu personnel moyen
- Les gens de ce quartier parlent :
- 89.13% Anglais
- 2.52% Allemand
- 1.91% Français
- 1.57% Anglais et langue(s) non officielle(s)
- 1.56% Espagnol
- 0.97% Mandarin
- 0.65% Coréen
- 0.6% Néerlandais
- 0.55% Tagalog (pilipino)
- 0.54% Japonais
- Le logement dans le quartier comprend :
- 41.33% Maison individuelle non attenante
- 37.3% Appartement, moins de 5 étages
- 8.07% Maison en rangée
- 7.44% Maison jumelée
- 4.98% Appartement, 5 étages ou plus
- 0.88% Duplex
- D’autres font la navette en :
- 6.2% Marche
- 3.1% Transport en commun
- 2.56% Autre
- 2.49% Vélo
- 33.95% Diplôme d'études secondaires
- 25.15% Certificat ou diplôme d'un collège ou cégep
- 17.82% Baccalauréat
- 8.22% Certificat ou diplôme d'apprenti ou d'une école de métiers
- 7.89% Aucun diplôme d'études secondaires
- 5.02% Certificat ou diplôme universitaire supérieur au baccalauréat
- 1.95% Certificat ou diplôme universitaire inférieur au baccalauréat
- L’indice de la qualité de l’air moyen dans la région est 1
- La région reçoit 140.93 mm de précipitations par année.
- La région connaît 7.38 jours de chaleur extrême (33.18 °C) par année.
Demander de l’information sur le quartier
En savoir plus au sujet du quartier et des commodités autour de cette résidence
Demander maintenantCalculatrice de versements hypothécaires
- $
- %$
- %
- Capital et intérêts 3 901 $ /mo
- Impôt foncier n/a
- Frais de copropriété n/a

