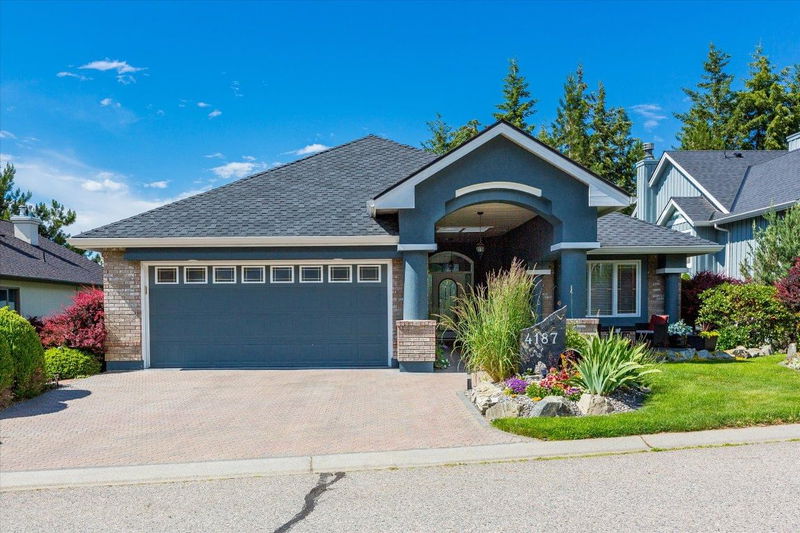Caractéristiques principales
- MLS® #: 10331222
- ID de propriété: SIRC2233345
- Type de propriété: Résidentiel, Condo
- Aire habitable: 3 502 pi.ca.
- Grandeur du terrain: 0,13 ac
- Construit en: 1997
- Chambre(s) à coucher: 4
- Salle(s) de bain: 3
- Stationnement(s): 4
- Inscrit par:
- Royal LePage Kelowna
Description de la propriété
Discover the finer life in this beautifully updated home, nestled in one of Kelowna’s most sought-after enclaves, surrounded by exciting amenities. The main living space welcomes you with soaring vaulted ceilings and a breathtaking fireplace, perfectly framed by a statement feature window. The chef’s kitchen is a showstopper, complete with quartz backsplash, waterfall edge countertops, stainless steel appliances, and eat-at island with ample storage and prep space. Modern finishes shine throughout with new flooring and fresh paint, adding to the sleek and sophisticated feel. The main floor features a spacious primary with deck access, updated 5-piece ensuite, and a large walk-in closet. Upstairs, you’ll find a second bedroom and a bedroom-sized den. Step outside to a private deck surrounded by greenery, perfect for outdoor entertaining and relaxation. Downstairs, a bright 2-bed self contained in-law suite with a new kitchen and separate entrance offers flexibility, easily convertible into a summer kitchen & hosting space with a games/media room. The exterior is freshly landscaped & wired for security, while the tranquil backyard oasis features a fish pond and wiring for a hot tub. Enjoy a 2 car garage that also has room for your golf cart! Located in the vibrant Gallaghers Canyon Golf Community which offers top-notch amenities like a gym, pool/spa, games room, library, workshops, fitness classes, social clubs, tennis courts and more. This exceptional home is waiting for you.
Pièces
- TypeNiveauDimensionsPlancher
- Salle de bainsPrincipal7' 9" x 6' 9"Autre
- Salle de bainsPrincipal9' 5" x 10' 6"Autre
- Chambre à coucherPrincipal14' 6.9" x 11' 2"Autre
- Salle à mangerPrincipal7' 9.9" x 14' 3"Autre
- Salle familialePrincipal17' 2" x 12' 8"Autre
- CuisinePrincipal11' 6" x 12' 8"Autre
- Salle de lavagePrincipal8' 6" x 10'Autre
- SalonPrincipal15' 2" x 14' 3"Autre
- BoudoirPrincipal10' 5" x 10' 9.9"Autre
- Chambre à coucher principalePrincipal25' 9.6" x 12' 6.9"Autre
- RangementPrincipal6' 5" x 8' 5"Autre
- Salle de bainsSous-sol7' 6.9" x 8' 6.9"Autre
- Chambre à coucherSous-sol15' 11" x 12' 9.6"Autre
- Chambre à coucherSous-sol9' 11" x 12'Autre
- Salle à mangerSous-sol13' 6.9" x 12' 2"Autre
- CuisineSous-sol11' 11" x 12' 2"Autre
- Salle de lavageSous-sol9' 6.9" x 4' 9.9"Autre
- SalonSous-sol23' 2" x 13' 11"Autre
- RangementSous-sol17' 8" x 11' 6"Autre
- ServiceSous-sol13' 11" x 18' 5"Autre
Agents de cette inscription
Demandez plus d’infos
Demandez plus d’infos
Emplacement
4187 Gallaghers Crescent, Kelowna, British Columbia, V1W 3Z9 Canada
Autour de cette propriété
En savoir plus au sujet du quartier et des commodités autour de cette résidence.
Demander de l’information sur le quartier
En savoir plus au sujet du quartier et des commodités autour de cette résidence
Demander maintenantCalculatrice de versements hypothécaires
- $
- %$
- %
- Capital et intérêts 0
- Impôt foncier 0
- Frais de copropriété 0

