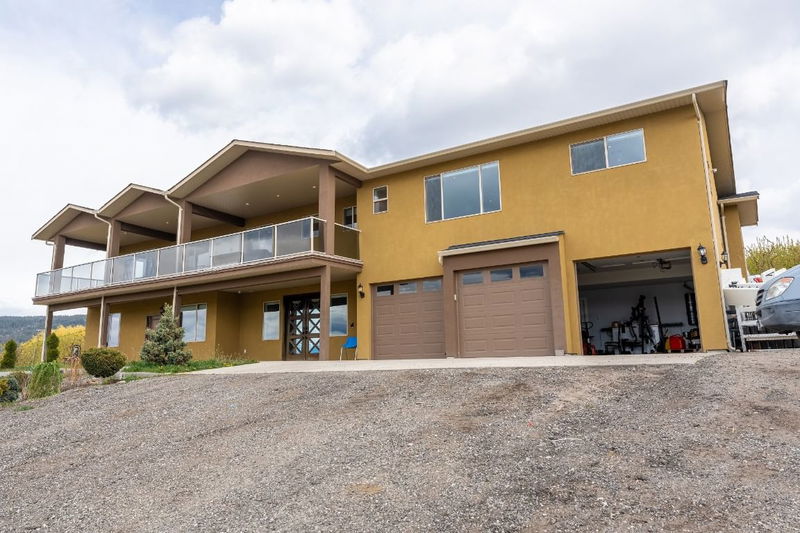Caractéristiques principales
- MLS® #: 10331471
- ID de propriété: SIRC2231595
- Type de propriété: Résidentiel, Maison unifamiliale détachée
- Aire habitable: 6 600 pi.ca.
- Grandeur du terrain: 5,07 ac
- Construit en: 2015
- Chambre(s) à coucher: 9
- Salle(s) de bain: 5
- Stationnement(s): 13
- Inscrit par:
- Saba Realty Ltd
Description de la propriété
A beautiful Big house located centrally on a mountain which give 360 degree view of the mountains and city. This house have a very spacious 10 bedroom 8 Bathroom home with a 2 bed 1 bath room suite, which could be a mortgage helper! Enjoy the gorgeous lake, mountain, valley and airport views from the massive covered deck of this This custom built home boasts many features from the theatre room, to the wet bar granite counters in the kitchen. Along with with large inviting living areas, and a triple car garage, the property consists of approximately 3.5 acres of Staccato Cherries which are in full production as of 2022. Perfect Family home on a nice 5 plus acres, perfect hobby farm with lots of privacy and gorgeous views! Lots of options and opportunity await.
Pièces
- TypeNiveauDimensionsPlancher
- SalonPrincipal13' 6.9" x 16' 9.9"Autre
- Salle à mangerPrincipal9' 2" x 16' 9.9"Autre
- Salle familialePrincipal15' 3.9" x 15' 6.9"Autre
- CuisinePrincipal13' 2" x 20' 3"Autre
- CuisinePrincipal5' 6" x 15' 11"Autre
- Salle de lavagePrincipal5' 9" x 8' 9.9"Autre
- Chambre à coucherPrincipal12' 5" x 19' 11"Autre
- Salle de bainsPrincipal4' 9" x 9' 11"Autre
- Chambre à coucher principalePrincipal14' 5" x 20' 6"Autre
- AutrePrincipal6' 6" x 8' 11"Autre
- Chambre à coucherPrincipal13' 6" x 17' 6"Autre
- Salle de bainsPrincipal4' 9" x 9' 11"Autre
- Chambre à coucherPrincipal12' 3" x 12' 5"Autre
- BoudoirPrincipal9' 9" x 12' 2"Autre
- Salle de bainsPrincipal4' 9.9" x 7' 11"Autre
- Chambre à coucher2ième étage9' 3" x 11' 3"Autre
- Chambre à coucher2ième étage11' 2" x 16' 6.9"Autre
- Chambre à coucher2ième étage10' 9.9" x 16' 6.9"Autre
- Chambre à coucher2ième étage9' 9" x 10' 11"Autre
- Salle de loisirs2ième étage23' 9.9" x 24' 6.9"Autre
- Média / Divertissement2ième étage10' 6.9" x 22' 9.6"Autre
- Autre2ième étage6' x 6' 3.9"Autre
- Salle de bains2ième étage4' 8" x 8' 9.6"Autre
- Chambre à coucher2ième étage11' 9.9" x 12' 3"Autre
- Salle de bains2ième étage6' 9.9" x 7' 9.9"Autre
Agents de cette inscription
Demandez plus d’infos
Demandez plus d’infos
Emplacement
4561 Rittich Road, Kelowna, British Columbia, V1P 1B4 Canada
Autour de cette propriété
En savoir plus au sujet du quartier et des commodités autour de cette résidence.
Demander de l’information sur le quartier
En savoir plus au sujet du quartier et des commodités autour de cette résidence
Demander maintenantCalculatrice de versements hypothécaires
- $
- %$
- %
- Capital et intérêts 13 672 $ /mo
- Impôt foncier n/a
- Frais de copropriété n/a

