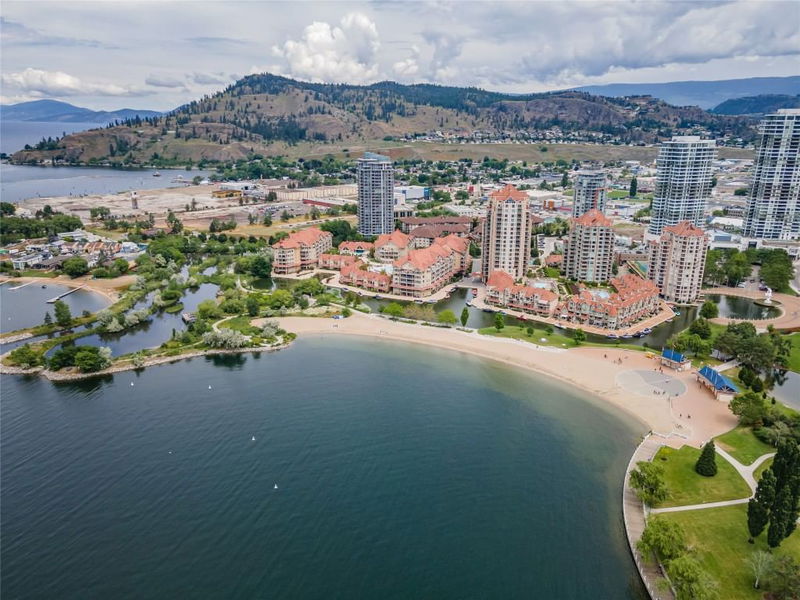Caractéristiques principales
- MLS® #: 10331010
- ID de propriété: SIRC2229407
- Type de propriété: Résidentiel, Condo
- Aire habitable: 1 588 pi.ca.
- Construit en: 2002
- Chambre(s) à coucher: 2
- Salle(s) de bain: 2
- Stationnement(s): 1
- Inscrit par:
- Realty One Real Estate Ltd
Description de la propriété
Enjoy serene pool deck views from not one, but two balconies! Nestled in the heart of Kelowna's vibrant cultural district, Discovery Bay Resort is like being on a permanent vacation featuring exceptional amenities, including two pools—one of which is an indoor/outdoor pool open year-round—a fully equipped gym, and a games room. Spanning nearly 1,600 sq ft, this fully furnished 2-bedroom plus large den (often closed in to create a 3rd bedroom), 2-bathroom unit boasts an open-concept layout enhanced with modern updates. The kitchen and bathrooms feature sleek granite countertops and contemporary cabinetry. The spacious primary bedroom comfortably accommodates a king-size bed and has it's own access to the deck, which is equipped with a gas hookup for your BBQ, and overlooks the pool. You'll love the ensuite with dual sinks and a walk-in shower. The generously sized second bedroom has access to it's own private deck and fits a king-size bed. The large laundry room, with updated washer and dryer, offers ample storage and built-in cabinets. For extra peace of mind, all plumbing in the unit has been upgraded. Located on picturesque Sunset Drive, this property provides quick access to the beach, a lagoon for potential boat moorage, and a variety of restaurants and shops just steps away. More than just a home, this home represents a lifestyle—one defined by lakeside luxury and downtown living. *Seller will paint over Harley Davidson wall & remove metal accents if buyer doesn't want.
Pièces
- TypeNiveauDimensionsPlancher
- Salle de lavagePrincipal7' 11" x 10' 11"Autre
- Salle de bainsPrincipal4' 11" x 9' 5"Autre
- Salle de bainsPrincipal14' 11" x 9'Autre
- Chambre à coucherPrincipal20' x 15'Autre
- BoudoirPrincipal12' 9" x 12' 6.9"Autre
- Salle à mangerPrincipal9' 9.9" x 8' 9"Autre
- CuisinePrincipal11' 6.9" x 18'Autre
- SalonPrincipal20' 6" x 15' 11"Autre
- Chambre à coucher principalePrincipal23' 5" x 16' 8"Autre
Agents de cette inscription
Demandez plus d’infos
Demandez plus d’infos
Emplacement
1088 Sunset Drive #431, Kelowna, British Columbia, V1Y 9W1 Canada
Autour de cette propriété
En savoir plus au sujet du quartier et des commodités autour de cette résidence.
Demander de l’information sur le quartier
En savoir plus au sujet du quartier et des commodités autour de cette résidence
Demander maintenantCalculatrice de versements hypothécaires
- $
- %$
- %
- Capital et intérêts 0
- Impôt foncier 0
- Frais de copropriété 0

