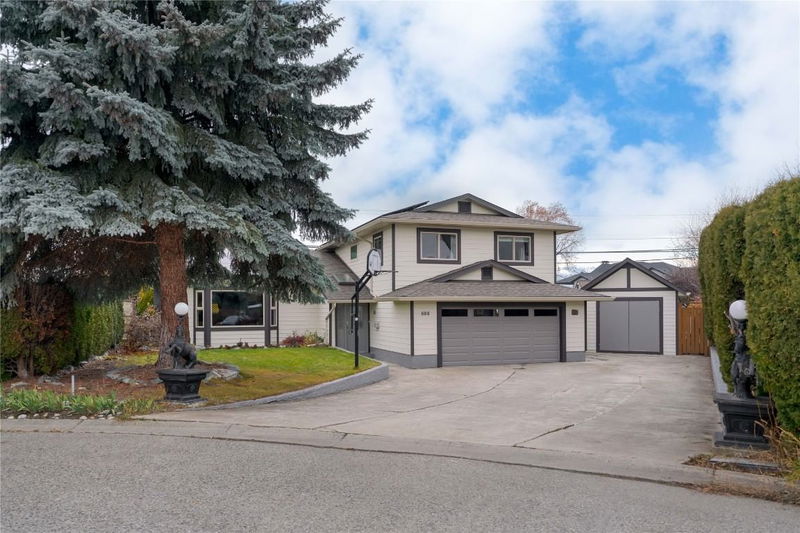Caractéristiques principales
- MLS® #: 10330005
- ID de propriété: SIRC2229397
- Type de propriété: Résidentiel, Maison unifamiliale détachée
- Aire habitable: 2 452 pi.ca.
- Grandeur du terrain: 0,24 ac
- Construit en: 1981
- Chambre(s) à coucher: 5
- Salle(s) de bain: 3
- Stationnement(s): 9
- Inscrit par:
- RE/MAX Kelowna - Stone Sisters
Description de la propriété
This home offers modern updates, functional design, set in a prime location. With a detached workshop and an updated interior this property exceeds expectations & delivers on every 'must-have'. Welcoming you inside are brand new floors, and an open concept living and dining room with a gas fireplace. The updated kitchen overlooks the outdoor space & flows to the dining nook & family room. Upstairs, is a rare 4 bedroom configuration with a spa-like renovated bathroom plus the primary suite with a walk-in closet & updated ensuite. A wing of the home on the main floor was dedicated for the 5th bedroom & another full bathroom- brilliantly designed for creating a private space for guests, a home office, or nanny suite. The private backyard is an entertainer's dream with no neighbours in sight. Enjoy the hot tub, heated gazebo, sun decks, green space with a vegetable garden & a storage shed. For those requiring storage or workspace, the detached workshop/single garage with power, attached double garage, & a generously sized driveway offer an abundance of options. Set on a cul-de-sac, with an adjacent walkway leading you directly to Hobson Road and the lake. Live within steps to top-rated schools, parks, & amenities. Energy efficiency is a hallmark of this property, with a top of the line gas boiler heating system, & solar power significantly reducing costs. This thoughtfully designed and impeccably maintained property is a rare offering in one of Kelowna's most desirable locations.
Pièces
- TypeNiveauDimensionsPlancher
- Chambre à coucherPrincipal9' x 11'Autre
- Chambre à coucher principale2ième étage12' 5" x 13' 5"Autre
- Chambre à coucher2ième étage9' 5" x 9'Autre
- Salle familialePrincipal21' 3.9" x 13' 5"Autre
- Coin repasPrincipal6' 3.9" x 13' 6"Autre
- Chambre à coucher2ième étage16' 5" x 9' 3"Autre
- SalonPrincipal14' 9.9" x 17' 11"Autre
- Salle à mangerPrincipal10' 5" x 13' 9.9"Autre
- Salle de lavagePrincipal5' 6.9" x 5' 11"Autre
- Chambre à coucher2ième étage14' 3.9" x 11' 3.9"Autre
- CuisinePrincipal8' 11" x 13' 6"Autre
Agents de cette inscription
Demandez plus d’infos
Demandez plus d’infos
Emplacement
600 Welke Road, Kelowna, British Columbia, V1W 1A7 Canada
Autour de cette propriété
En savoir plus au sujet du quartier et des commodités autour de cette résidence.
Demander de l’information sur le quartier
En savoir plus au sujet du quartier et des commodités autour de cette résidence
Demander maintenantCalculatrice de versements hypothécaires
- $
- %$
- %
- Capital et intérêts 0
- Impôt foncier 0
- Frais de copropriété 0

