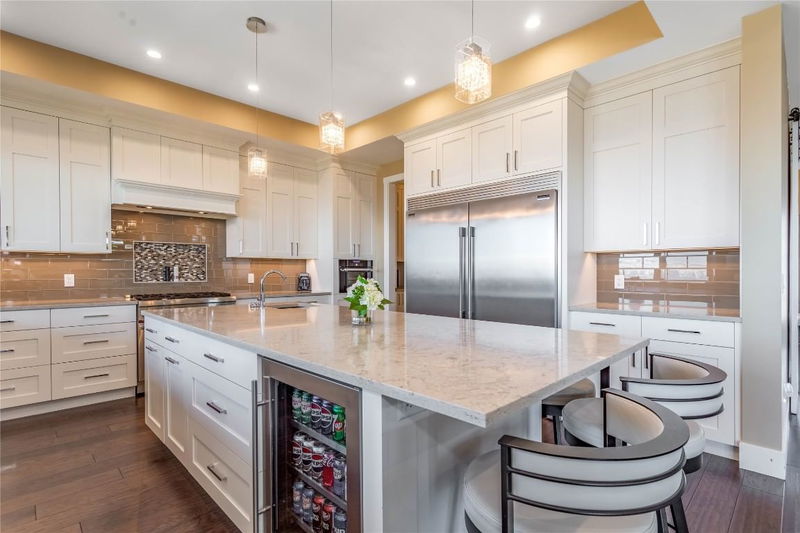Caractéristiques principales
- MLS® #: 10331081
- ID de propriété: SIRC2226126
- Type de propriété: Résidentiel, Maison unifamiliale détachée
- Aire habitable: 5 101 pi.ca.
- Grandeur du terrain: 0,27 ac
- Construit en: 2017
- Chambre(s) à coucher: 6
- Salle(s) de bain: 5
- Stationnement(s): 6
- Inscrit par:
- Century 21 Assurance Realty Ltd
Description de la propriété
Luxury calls in this elite home in the growing, family-friendly community of Black Mountain, seated atop Mine Hill with stunning lake, valley, and mountain views. Situated just minutes to hiking/biking trails, walkable to parks and Black Mountain Elementary, and a quick drive to award-winning wineries, orchards, all amenities and world-class golf courses, this home strikes the perfect balance for outdoor enthusiasts and entertainers alike. Custom designed and built, this three-story executive home offers a grade-level entry, a full walk out basement (perfect in-law space w/ laundry), plus three large bedrooms and laundry upstairs. Quality is evident throughout; from the grand vaulted-foyer, to the quartz counters, the top-of-the-line appliances and extra details like the level 2 EV charger (plus power for another!), and the epoxy-finished floors in your oversized 3-car garage (could fit 4 cars!). This home offers breathtaking lake and valley views in your fully fenced, professionally landscaped yard (with an automatic daily lawn mower) and a sunken trampoline (easy to convert to cozy fire pit seating). Staycation here with a 16x40 Dolphin-fiberglass, saltwater pool with an extra 8x15 splash deck for lounging and soaking up the sun. This backyard oasis includes an upper, covered deck with two natural-gas lines and a covered, lower-patio with an Arctic Spa, saltwater hot tub, a separate off-road-vehicle garage and even parking for your RV+boat. Buy UNDER assessed value today!
Pièces
- TypeNiveauDimensionsPlancher
- CuisineSupérieur10' 9.6" x 9' 9.6"Autre
- Salle de lavageSupérieur6' 6" x 5' 9.9"Autre
- Chambre à coucherSupérieur12' x 14'Autre
- AutreSupérieur5' 6" x 4'Autre
- Salle de loisirsSupérieur18' 9.6" x 26' 8"Autre
- RangementSupérieur8' 9" x 5' 3.9"Autre
- ServiceSupérieur8' 6" x 12'Autre
- AutreSupérieur29' x 12'Autre
- FoyerPrincipal24' 9.6" x 8' 6"Autre
- Chambre à coucherPrincipal13' 2" x 15' 3.9"Autre
- Salle de bainsPrincipal6' 9.6" x 10' 6.9"Autre
- AutrePrincipal42' 5" x 29' 8"Autre
- VestibulePrincipal5' 6" x 9' 9.6"Autre
- RangementPrincipal4' 3" x 9' 9.6"Autre
- Garde-mangerPrincipal10' 9.6" x 6' 9.6"Autre
- SalonPrincipal17' x 14' 2"Autre
- Salle à mangerPrincipal13' 2" x 14' 5"Autre
- CuisinePrincipal16' 5" x 15' 6"Autre
- Coin repas2ième étage8' 9.6" x 24' 2"Autre
- Salle de lavage2ième étage6' x 11' 9"Autre
- Chambre à coucher principale2ième étage15' 9" x 15' 6"Autre
- Salle de bains2ième étage10' x 13' 2"Autre
- Autre2ième étage13' 3.9" x 10' 2"Autre
- Chambre à coucher2ième étage12' 9.6" x 11' 11"Autre
- Autre2ième étage4' 11" x 4' 6.9"Autre
- Salle de bains2ième étage4' 11" x 7' 6.9"Autre
- Chambre à coucher2ième étage12' 8" x 12' 9"Autre
- Autre2ième étage4' 3.9" x 5' 3"Autre
- SalonSupérieur17' x 23' 3"Autre
- Salle de bainsSupérieur11' 3" x 7' 3"Autre
- Chambre à coucherSupérieur16' 5" x 15' 6"Autre
- Salle de bainsSupérieur7' 9" x 8' 2"Autre
- AutreSupérieur5' 5" x 6' 9.6"Autre
Agents de cette inscription
Demandez plus d’infos
Demandez plus d’infos
Emplacement
1356 Mine Hill Drive, Kelowna, British Columbia, V1P 1S5 Canada
Autour de cette propriété
En savoir plus au sujet du quartier et des commodités autour de cette résidence.
Demander de l’information sur le quartier
En savoir plus au sujet du quartier et des commodités autour de cette résidence
Demander maintenantCalculatrice de versements hypothécaires
- $
- %$
- %
- Capital et intérêts 9 766 $ /mo
- Impôt foncier n/a
- Frais de copropriété n/a

