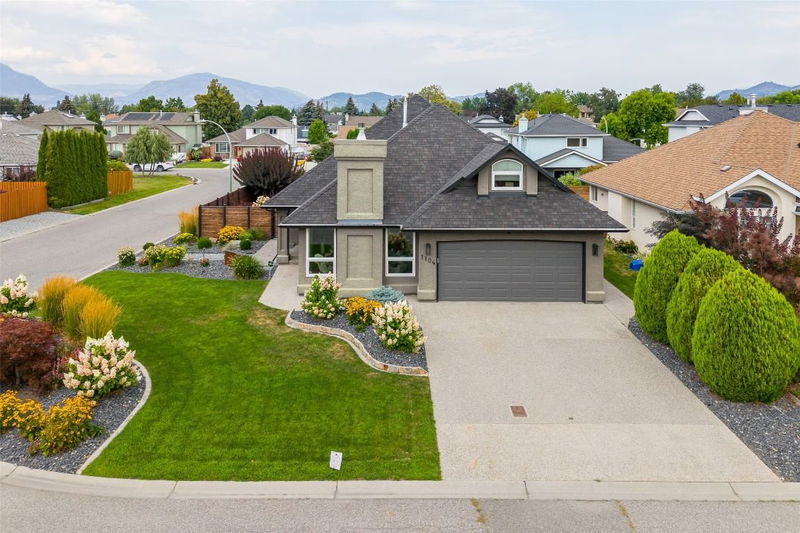Caractéristiques principales
- MLS® #: 10331111
- ID de propriété: SIRC2226103
- Type de propriété: Résidentiel, Maison unifamiliale détachée
- Aire habitable: 1 811 pi.ca.
- Grandeur du terrain: 0,14 ac
- Construit en: 1991
- Chambre(s) à coucher: 3
- Salle(s) de bain: 2+1
- Stationnement(s): 6
- Inscrit par:
- Royal LePage Kelowna Paquette Realty
Description de la propriété
COMPLETELY RENOVATED 3-Bedroom + Den, 3-Bathroom Home in Lower Mission! This remarkable home underwent its first renovation in 2008 with the creation of an open-concept kitchen. In 2019, it was transformed once again with a comprehensive, no-expense-spared upgrade! The kitchen now boasts quartz countertops, custom cabinetry with under-cabinet lighting, a wine fridge, bar fridge drawers, a small appliance garage, high-end appliances (including an induction range, a two-drawer Fisher & Paykel dishwasher), and two sinks. Major updates were done throughout the home, including new shingles, windows, furnace, air conditioning, hot water tank, Poly-B piping replacement, hardwood floors, carpet, lighting, doors, baseboards, and a temperature-controlled fireplace. All bathrooms have been custom-designed with luxury finishes, and the office has been thoughtfully enhanced with added insulation and custom-built furniture. The primary bedroom features beautiful built-in cupboards and drawers, motorized blinds, easy deck access, and a spa-like ensuite with dual sinks, quartz countertops, heated floors, custom cabinetry, a touchless toilet, and a sleek glass-door shower. The low-maintenance yard is a private oasis, showcasing stamped concrete, uplighting, a cedar fence, a built-in gas barbecue, and a fire bowl. The deck has been upgraded with composite boards, and the roofline was extended to provide additional shade. This is a one-of-a-kind home! Don't miss the chance to make it yours!
Pièces
- TypeNiveauDimensionsPlancher
- CuisinePrincipal17' x 10' 3"Autre
- ServicePrincipal5' 3.9" x 3'Autre
- FoyerPrincipal8' 3" x 8' 8"Autre
- Chambre à coucherPrincipal10' x 9' 11"Autre
- Chambre à coucher2ième étage17' 3" x 14' 11"Autre
- Salle de bainsPrincipal7' 6.9" x 10' 11"Autre
- AutrePrincipal20' 9.6" x 19' 3"Autre
- Salle à mangerPrincipal17' 2" x 10' 9.9"Autre
- Salle de lavagePrincipal7' 6.9" x 5' 6"Autre
- SalonPrincipal14' 11" x 13'Autre
- BoudoirPrincipal9' 2" x 11' 6"Autre
- Chambre à coucher principalePrincipal12' 9.9" x 16' 6.9"Autre
- Salle de bainsPrincipal10' 9.6" x 11'Autre
- AutrePrincipal3' 2" x 7' 6"Autre
Agents de cette inscription
Demandez plus d’infos
Demandez plus d’infos
Emplacement
1104 Windermere Court, Kelowna, British Columbia, V1W 3R6 Canada
Autour de cette propriété
En savoir plus au sujet du quartier et des commodités autour de cette résidence.
Demander de l’information sur le quartier
En savoir plus au sujet du quartier et des commodités autour de cette résidence
Demander maintenantCalculatrice de versements hypothécaires
- $
- %$
- %
- Capital et intérêts 0
- Impôt foncier 0
- Frais de copropriété 0

