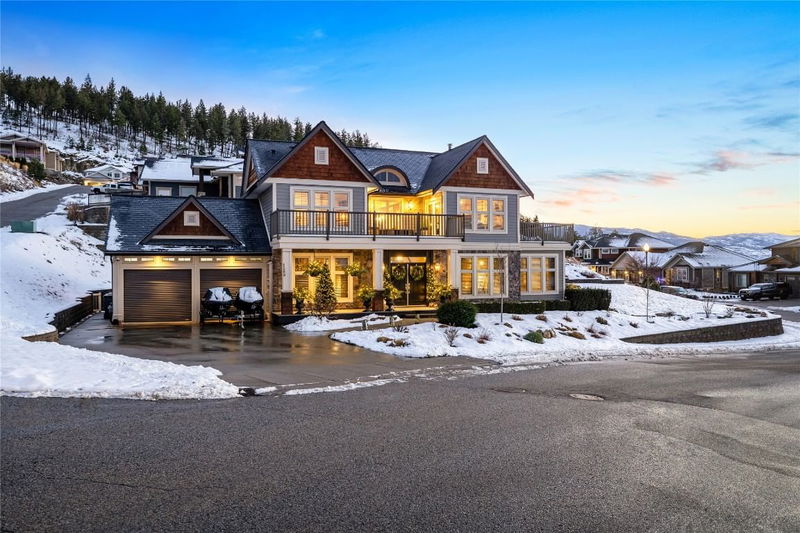Caractéristiques principales
- MLS® #: 10331034
- ID de propriété: SIRC2224713
- Type de propriété: Résidentiel, Maison unifamiliale détachée
- Aire habitable: 3 019 pi.ca.
- Grandeur du terrain: 0,27 ac
- Construit en: 2009
- Chambre(s) à coucher: 3
- Salle(s) de bain: 2+1
- Inscrit par:
- Royal LePage Kelowna
Description de la propriété
Look no further - this stunning PNE Prize Home located in stunning Kirschner Mountain is the home you’ve been waiting for. This incredible family home is situated on a flat, corner lot and boasts beautiful lake, city, and mountain views. The main level welcomes you with a grand foyer, a gorgeous kitchen, plenty of living and dining space, double French doors that lead to a dream outdoor bar, hot tub, and beautifully landscaped pool-sized yard. There’s space to roam for your kids and/or pets as well in the fully fenced yard. The main level also features a 3-sided fireplace, Porcelain “hardwood” tile, in-floor radiant heat, a den/office space with custom built-in cabinets, laundry, and a licensed daycare. On the second level, enjoy two balconies to take in the gorgeous views. The large primary bedroom features a walk-in-closet, a tranquil ensuite bathroom with a walk in shower featuring dual shower heads and body jets, double vanity, soaker tub, and heated pebble flooring. Other great features include abundant street parking for all your guests, 2 furnace/AC units, 100 amp sub panel in the garage, surround sound throughout, and a Breathe-Right system on the furnace/AC. Located minutes away from Black Mountain Golf Club, parks, shopping, restaurants, and more.
Pièces
- TypeNiveauDimensionsPlancher
- CuisinePrincipal12' 9.6" x 14' 9.6"Autre
- Salle de bains2ième étage8' 9.9" x 4' 11"Autre
- Salle de loisirsPrincipal12' x 15' 11"Autre
- BoudoirPrincipal13' x 10' 3"Autre
- Chambre à coucher2ième étage12' 11" x 12' 3"Autre
- Chambre à coucher2ième étage12' 11" x 14' 8"Autre
- VestibulePrincipal20' 3.9" x 4'Autre
- Chambre à coucher principale2ième étage12' 11" x 26'Autre
- Salle de bains2ième étage12' 11" x 11' 5"Autre
- SalonPrincipal13' x 11' 9.6"Autre
- Salle de lavagePrincipal13' x 9' 2"Autre
- Service2ième étage3' 9.6" x 4'Autre
- ServicePrincipal2' 9.9" x 10' 5"Autre
- Salle à mangerPrincipal12' 9.9" x 17' 9.6"Autre
- FoyerPrincipal12' 9.6" x 8' 6.9"Autre
- Salle familiale2ième étage12' 3" x 16' 9"Autre
- SalonPrincipal12' 9.9" x 19' 9"Autre
Agents de cette inscription
Demandez plus d’infos
Demandez plus d’infos
Emplacement
1169 Bellagio Avenue, Kelowna, British Columbia, V1P 1S1 Canada
Autour de cette propriété
En savoir plus au sujet du quartier et des commodités autour de cette résidence.
- 21.63% 35 à 49 ans
- 21.22% 50 à 64 ans
- 18.71% 20 à 34 ans
- 11.75% 65 à 79 ans
- 7.47% 5 à 9 ans
- 6.19% 10 à 14 ans
- 5.73% 0 à 4 ans ans
- 5.73% 15 à 19 ans
- 1.58% 80 ans et plus
- Les résidences dans le quartier sont:
- 71.24% Ménages unifamiliaux
- 21.98% Ménages d'une seule personne
- 4.75% Ménages de deux personnes ou plus
- 2.03% Ménages multifamiliaux
- 139 693 $ Revenu moyen des ménages
- 58 006 $ Revenu personnel moyen
- Les gens de ce quartier parlent :
- 87.35% Anglais
- 4.63% Pendjabi
- 2.06% Allemand
- 1.6% Français
- 1.6% Anglais et langue(s) non officielle(s)
- 0.69% Ukrainien
- 0.68% Russe
- 0.46% Italien
- 0.46% Espagnol
- 0.45% Mandarin
- Le logement dans le quartier comprend :
- 57.87% Maison individuelle non attenante
- 23.11% Duplex
- 7.89% Maison en rangée
- 6.16% Maison jumelée
- 4.98% Appartement, moins de 5 étages
- 0% Appartement, 5 étages ou plus
- D’autres font la navette en :
- 2.09% Marche
- 1.04% Transport en commun
- 0.52% Autre
- 0% Vélo
- 33.03% Diplôme d'études secondaires
- 22.93% Certificat ou diplôme d'un collège ou cégep
- 14.5% Baccalauréat
- 13.05% Aucun diplôme d'études secondaires
- 12.16% Certificat ou diplôme d'apprenti ou d'une école de métiers
- 2.89% Certificat ou diplôme universitaire supérieur au baccalauréat
- 1.44% Certificat ou diplôme universitaire inférieur au baccalauréat
- L’indice de la qualité de l’air moyen dans la région est 1
- La région reçoit 171.7 mm de précipitations par année.
- La région connaît 7.38 jours de chaleur extrême (31.57 °C) par année.
Demander de l’information sur le quartier
En savoir plus au sujet du quartier et des commodités autour de cette résidence
Demander maintenantCalculatrice de versements hypothécaires
- $
- %$
- %
- Capital et intérêts 6 958 $ /mo
- Impôt foncier n/a
- Frais de copropriété n/a

