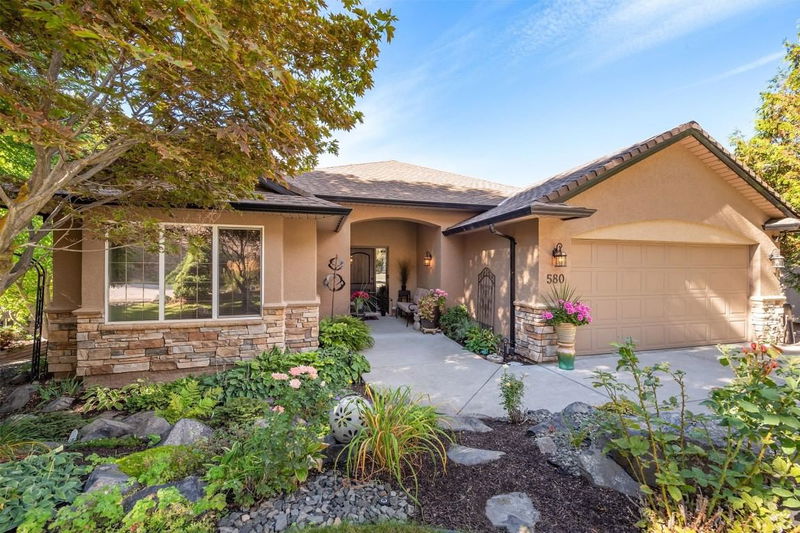Caractéristiques principales
- MLS® #: 10330951
- ID de propriété: SIRC2224709
- Type de propriété: Résidentiel, Maison unifamiliale détachée
- Aire habitable: 3 167 pi.ca.
- Grandeur du terrain: 0,19 ac
- Construit en: 2003
- Chambre(s) à coucher: 5
- Salle(s) de bain: 3
- Stationnement(s): 6
- Inscrit par:
- RE/MAX Kelowna
Description de la propriété
Lovingly cared for 5-bed, 3-bath executive home nestled in desirable Dilworth Mountain. This walk-out rancher with breathtaking city and mountain views visible through expansive windows in the living room and kitchen. Main living area showcases stunning hardwood floors and vaulted ceilings creating an open-air ambience. Well-appointed kitchen features warm maple cabinets, spacious island, pantry and beautiful granite countertops, all great for entertaining. A 3-sided gas fireplace adds coziness to living room and kitchen. New upper deck, with modern topless glass panels, and wide motorized awning offers a perfect spot to soak in the sunshine and take in the stunning views of the surrounding area. Retreat to the expansive great room on the lower level, where a gas fireplace and custom built-in cabinetry create the ideal setting for gatherings or quiet evenings. On the lower patio, enjoy the natural setting of the terraced slope that has been professionally designed/landscaped in a low-maintenance style. Numerous upgrades include a newer AC and furnace, stylish light fixtures, upgraded kitchen/bathroom countertops, flooring, and a striking front door that adds curb appeal. Included are a water softener, refined window treatments, security home surveillance system. There is 2 garage parking spaces and 4 outdoor spaces. Don't miss the opportunity to own this meticulously maintained executive home.
Pièces
- TypeNiveauDimensionsPlancher
- Salle de lavageSupérieur12' 9" x 7' 3.9"Autre
- Chambre à coucherPrincipal10' 9.6" x 10' 11"Autre
- Chambre à coucherPrincipal10' 6.9" x 11'Autre
- Chambre à coucherSupérieur11' 6" x 13' 9.9"Autre
- RangementSupérieur12' 3.9" x 13' 5"Autre
- SalonPrincipal16' 8" x 16'Autre
- Salle à mangerPrincipal11' 5" x 11' 8"Autre
- Coin repasPrincipal8' x 12' 5"Autre
- Salle familialeSupérieur17' 5" x 31' 9"Autre
- RangementSupérieur19' 11" x 13' 3.9"Autre
- Salle de bainsPrincipal4' 11" x 7' 5"Autre
- Chambre à coucherSupérieur14' 2" x 10' 5"Autre
- CuisinePrincipal12' 2" x 12' 5"Autre
- Salle de bainsPrincipal9' 11" x 10' 9.9"Autre
- Chambre à coucher principalePrincipal13' x 14' 3.9"Autre
- Salle de bainsSupérieur8' 3" x 7' 9.6"Autre
Agents de cette inscription
Demandez plus d’infos
Demandez plus d’infos
Emplacement
580 Denali Drive, Kelowna, British Columbia, V1V 2P6 Canada
Autour de cette propriété
En savoir plus au sujet du quartier et des commodités autour de cette résidence.
Demander de l’information sur le quartier
En savoir plus au sujet du quartier et des commodités autour de cette résidence
Demander maintenantCalculatrice de versements hypothécaires
- $
- %$
- %
- Capital et intérêts 6 235 $ /mo
- Impôt foncier n/a
- Frais de copropriété n/a

