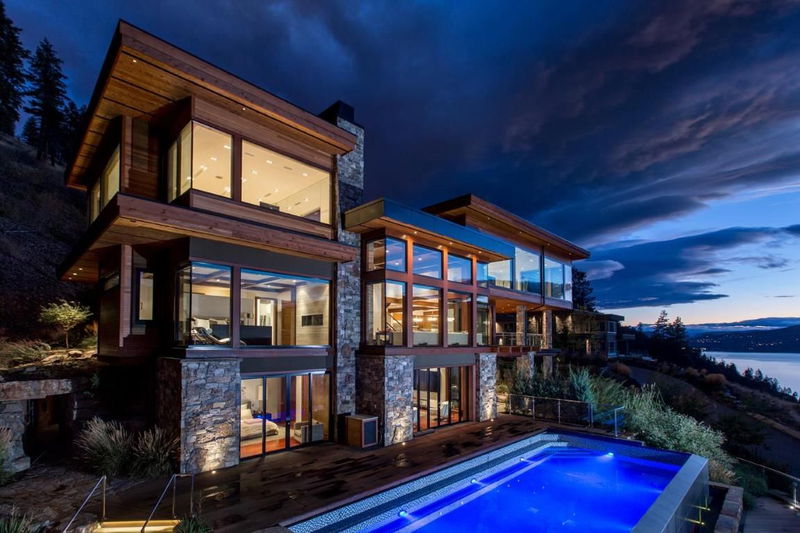Caractéristiques principales
- MLS® #: 10274195
- ID de propriété: SIRC2221129
- Type de propriété: Résidentiel, Maison unifamiliale détachée
- Aire habitable: 9 129 pi.ca.
- Grandeur du terrain: 2,52 ac
- Construit en: 2012
- Chambre(s) à coucher: 6
- Salle(s) de bain: 7+1
- Stationnement(s): 7
- Inscrit par:
- Unison Jane Hoffman Realty
Description de la propriété
Sheerwater - One of the Okanagan’s most sought-after gated lakefront communities. A distinct modern West Coast
architecture is evident through out this exceptionally crafted home perched on natural 2.5-acre setting offering a
commanding view of Lake Okanagan. The seamless integration of indoor and outdoor spaces, use of extraordinary large
windows, incorporation of wood beams, cedar accents, vaulted roof lines and use of natural elements through a variety
of materials and textures has combined to create this timeless design. With over 9000 sq. ft. of living space, an oversized
3-4 car garage, detached casita, infinity pool, rock encased hot tub, 1200 bottle wine cellar, outdoor kitchen and multiple
decks and patios to take advantage of the site characteristics. Of special note is the luxurious primary bedroom that is
truly beyond compare - this over 3600 sq. ft. space is complimented by a home gym, his and hers closets and ensuite,
inviting relaxation room and a view to be remembered from the wall of windows! Ease of access to lakeside dock with
full time boat moorage.
Pièces
- TypeNiveauDimensionsPlancher
- Salle de sport2ième étage39' 11" x 25' 3.9"Autre
- Chambre à coucherSous-sol17' 11" x 14' 5"Autre
- Salle de loisirsSous-sol23' 3" x 22' 11"Autre
- FoyerSous-sol15' 11" x 12'Autre
- Salle de bainsPrincipal19' 2" x 10' 3.9"Autre
- AutreSous-sol39' 5" x 39' 2"Autre
- Pièce bonusPrincipal14' x 32' 9.9"Autre
- Chambre à coucher principale2ième étage43' 6.9" x 18' 8"Autre
- Média / DivertissementSous-sol17' 11" x 11' 5"Autre
- SalonPrincipal20' 9" x 18' 6.9"Autre
- AutrePrincipal15' x 6' 6.9"Autre
- ServiceSous-sol15' 9.6" x 9' 9.9"Autre
- AutrePrincipal7' 8" x 6' 3.9"Autre
- Salle de bains2ième étage21' 6.9" x 19' 9"Autre
- CuisinePrincipal18' 8" x 19' 9"Autre
- Chambre à coucherPrincipal21' 9.9" x 19'Autre
- Salle de bainsPrincipal5' 5" x 7' 5"Autre
- Salle à mangerPrincipal15' 6.9" x 10' 6"Autre
- Salle de bainsSous-sol8' 5" x 9' 9.9"Autre
- AutrePrincipal6' x 5'Autre
- Chambre à coucherPrincipal11' 2" x 17' 6.9"Autre
- Chambre à coucherPrincipal12' 3.9" x 11' 9.9"Autre
- SaunaPrincipal6' x 5'Autre
- Boudoir2ième étage18' 8" x 15' 2"Autre
- BoudoirSous-sol15' 11" x 16' 9.6"Autre
- VestibuleSous-sol7' 6" x 6' 9"Autre
- Chambre à coucherPrincipal11' 9.6" x 16' 3.9"Autre
- Salle de bainsPrincipal10' 6" x 5' 9.9"Autre
- Pièce bonus2ième étage18' 11" x 24' 6"Autre
Agents de cette inscription
Demandez plus d’infos
Demandez plus d’infos
Emplacement
180 Sheerwater Court #23, Kelowna, British Columbia, V1V 2X1 Canada
Autour de cette propriété
En savoir plus au sujet du quartier et des commodités autour de cette résidence.
Demander de l’information sur le quartier
En savoir plus au sujet du quartier et des commodités autour de cette résidence
Demander maintenantCalculatrice de versements hypothécaires
- $
- %$
- %
- Capital et intérêts 36 613 $ /mo
- Impôt foncier n/a
- Frais de copropriété n/a

