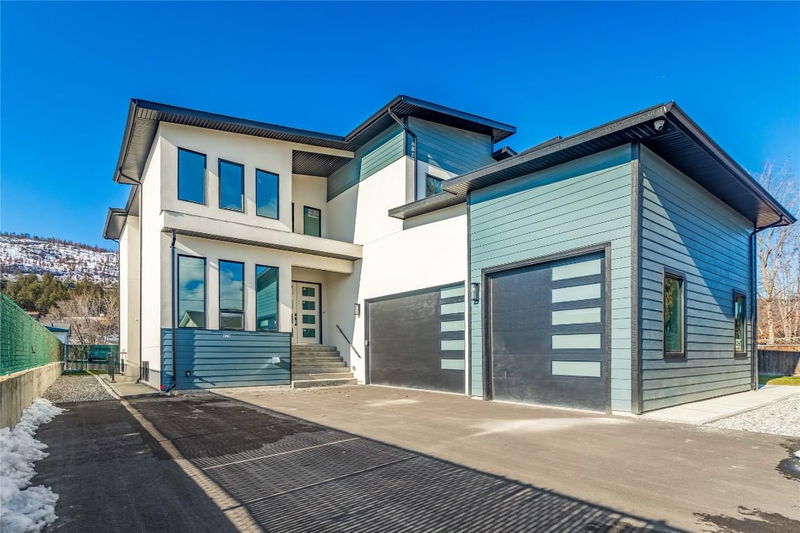Caractéristiques principales
- MLS® #: 10304757
- ID de propriété: SIRC2220876
- Type de propriété: Résidentiel, Maison unifamiliale détachée
- Aire habitable: 4 782 pi.ca.
- Grandeur du terrain: 0,24 ac
- Construit en: 2023
- Chambre(s) à coucher: 8
- Salle(s) de bain: 7+1
- Stationnement(s): 8
- Inscrit par:
- Century 21 Assurance Realty Ltd
Description de la propriété
Welcome to 474 Snowsell! Stunning new build family home with legal suite, located in the sought-after neighborhood of North Glenmore. This quality-built home features eight bedrooms and eight bathrooms, which includes 2 bed, 1 bath legal suite. The main floor features open-concept kitchen with large island, quartz countertops, custom cupboards and stainless appliances. The kitchen seamlessly flows into the large living room accompanied by a cozy gas fireplace. The main floor features 2 master bedrooms with walk in closets & oversized en-suites! The top floor of the main home boasts of 4 master bedrooms with en suites and walk in closets. Oversize living room on the top floor leading to the deck, perfectly situated for entertaining indoor or outdoor! Enjoy the modern and sleek design of the home with glass railings, extravagant backsplashes, beautiful tile work highlighting the gas and electric fireplaces, high quality vinyl flooring. Attention to detail shows thru feature walls and quality finishes throughout the home. Attached is a triple garage with parking for at least four more vehicles. This home is conveniently located within walking distance to North Glenmore Elementary and Dr. Knox School, close to City Transit, Shopping, and a short drive to Downtown Kelowna. It is located 10 minutes from the airport and UBC. Additional features include built in vacuum system, fully irrigated yard, modern wave security camera system and comes with 2-5-10 year warranty.
Pièces
- TypeNiveauDimensionsPlancher
- Chambre à coucherSous-sol9' 9" x 11' 5"Autre
- Chambre à coucher principaleSous-sol9' 5" x 13' 9.6"Autre
- SalonSous-sol7' 8" x 14' 6"Autre
- CuisineSous-sol8' 3" x 14' 6"Autre
- AutreSous-sol4' 5" x 5' 9.6"Autre
- Salle de lavagePrincipal7' 8" x 8' 6.9"Autre
- Chambre à coucherPrincipal11' 6" x 12' 6.9"Autre
- Salle de bainsPrincipal6' 5" x 9' 5"Autre
- AutrePrincipal5' 5" x 5' 6"Autre
- Chambre à coucherPrincipal12' 6" x 14' 6"Autre
- Salle de bainsPrincipal4' 5" x 8' 3.9"Autre
- Salle familialePrincipal10' 5" x 14' 6"Autre
- SalonPrincipal16' 9.6" x 19' 9"Autre
- CuisinePrincipal14' 3" x 16'Autre
- Salon2ième étage15' 9" x 25' 2"Autre
- Chambre à coucher principale2ième étage13' 5" x 16' 2"Autre
- Salle de bains2ième étage11' 6" x 12' 6.9"Autre
- Chambre à coucher2ième étage10' 5" x 16' 2"Autre
- Salle de bains2ième étage4' 5" x 8' 5"Autre
- Chambre à coucher2ième étage10' 5" x 14' 6.9"Autre
- Chambre à coucher2ième étage14' 6" x 12' 5"Autre
- Salle de bains2ième étage4' 5" x 8' 5"Autre
- Salle de loisirsSous-sol12' 6.9" x 21' 9"Autre
- Salle familialeSous-sol13' 8" x 26' 3"Autre
- Salle de bainsSous-sol4' 5" x 9' 3"Autre
Agents de cette inscription
Demandez plus d’infos
Demandez plus d’infos
Emplacement
474 Snowsell Street N, Kelowna, British Columbia, V1L 2B3 Canada
Autour de cette propriété
En savoir plus au sujet du quartier et des commodités autour de cette résidence.
Demander de l’information sur le quartier
En savoir plus au sujet du quartier et des commodités autour de cette résidence
Demander maintenantCalculatrice de versements hypothécaires
- $
- %$
- %
- Capital et intérêts 11 231 $ /mo
- Impôt foncier n/a
- Frais de copropriété n/a

