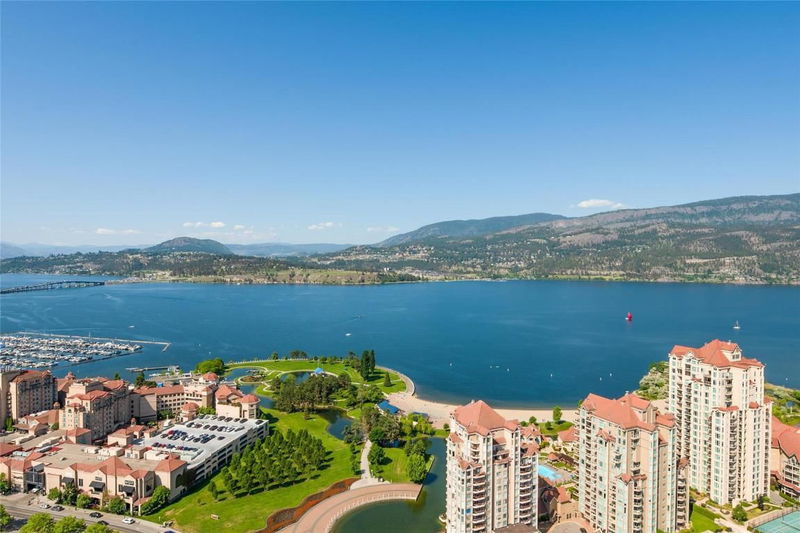Caractéristiques principales
- MLS® #: 10308839
- ID de propriété: SIRC2220767
- Type de propriété: Résidentiel, Condo
- Aire habitable: 2 704 pi.ca.
- Construit en: 2021
- Chambre(s) à coucher: 3
- Salle(s) de bain: 3+1
- Stationnement(s): 2
- Inscrit par:
- Unison Jane Hoffman Realty
Description de la propriété
Welcome home to convenient resort-style living in the heart of downtown Kelowna just steps from the shores of Okanagan Lake. This stunning sub-penthouse home at One Water has been designed for an exceptional living experience both indoors and out. Located on the 34th floor you’ll enjoy captivating, panoramic views of Okanagan Lake, the mountains and the City of Kelowna. In each room are customizations designed by the current owners making this home unique from others. Upon entry you’re greeted by a grand, open floor plan that flows seamlessly between the kitchen, dining and living areas creating a space for luxurious everyday living. Surrounded by floor to ceiling windows ample light floods the home. The spacious gourmet kitchen features an entertainment-sized island, and professional grade appliances. Enjoy outdoor living on the 1000 sq. ft. wrap-around lakeview patio accessible from kitchen and the living area. Off the main area is a family room with patio access and more stunning views. This home offers one primary suite and two additional bedrooms, both featuring en suites. The primary suite is a relaxing retreat with an opulent en suite that includes a glass shower, heated floors and a soaking tub. Residents of One Water can relish in exclusive access to the Bench, on the 4th floor, offering outdoor swimming pools, fire pit enclaves, a health club, a yoga/ pilates studio and an entertainment room. Two parking spaces and two oversized storage lockers included.
Pièces
- TypeNiveauDimensionsPlancher
- AutrePrincipal9' 8" x 7' 9.6"Autre
- Salle de bainsPrincipal8' 3" x 4' 9.9"Autre
- Salle de bainsPrincipal4' 9.9" x 8' 9"Autre
- Salle de bainsPrincipal17' 8" x 10' 8"Autre
- Chambre à coucherPrincipal10' x 15' 9.6"Autre
- Chambre à coucherPrincipal12' 8" x 12' 3.9"Autre
- Salle à mangerPrincipal8' 11" x 17' 9.9"Autre
- Salle familialePrincipal20' 11" x 11' 6"Autre
- CuisinePrincipal11' 9.9" x 20' 9.6"Autre
- Salle de lavagePrincipal9' 6" x 9' 3"Autre
- SalonPrincipal18' 3" x 17' 9.9"Autre
- Chambre à coucher principalePrincipal20' 6.9" x 10' 3.9"Autre
- FoyerPrincipal6' 3.9" x 8' 5"Autre
- AutrePrincipal9' 11" x 5' 9.9"Autre
- AutrePrincipal7' 2" x 6' 11"Autre
Agents de cette inscription
Demandez plus d’infos
Demandez plus d’infos
Emplacement
1191 Sunset Drive #3403, Kelowna, British Columbia, V1Y 0J6 Canada
Autour de cette propriété
En savoir plus au sujet du quartier et des commodités autour de cette résidence.
Demander de l’information sur le quartier
En savoir plus au sujet du quartier et des commodités autour de cette résidence
Demander maintenantCalculatrice de versements hypothécaires
- $
- %$
- %
- Capital et intérêts 0
- Impôt foncier 0
- Frais de copropriété 0

