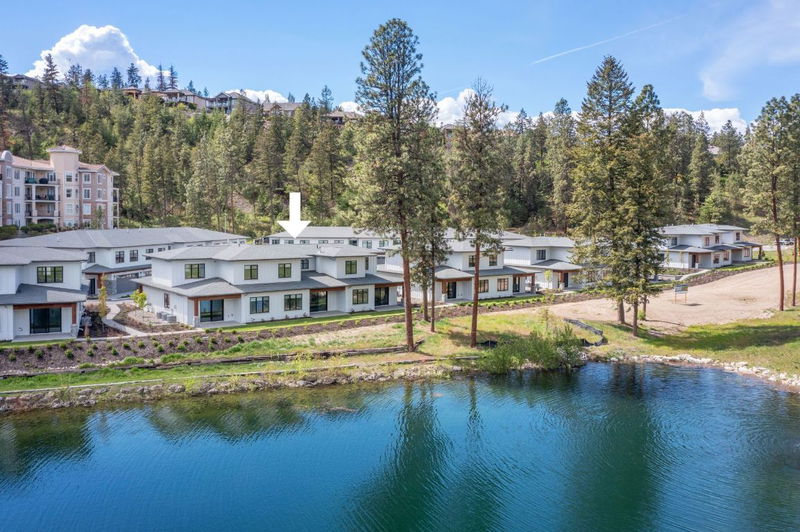Caractéristiques principales
- MLS® #: 10314435
- ID de propriété: SIRC2220454
- Type de propriété: Résidentiel, Condo
- Aire habitable: 1 953 pi.ca.
- Construit en: 2023
- Chambre(s) à coucher: 3
- Salle(s) de bain: 2+1
- Stationnement(s): 2
- Inscrit par:
- RE/MAX Kelowna
Description de la propriété
BRAND NEW GOLF COURSE TOWNHOME on the 18th hole with peaceful lake & golf course views. 1,900 sq ft, featuring a main floor primary with two additional bedrooms and a den/flex area upstairs. Designer details including the open tread wood staircase, German-made laminate flooring on the main floor, LED lights and an open floorplan. The kitchen includes KitchenAid appliances, 5-burner gas range stove, quartz countertops, waterfall island with storage on both sides, and shaker cabinetry with under cabinet lighting. Your living extends outside to your covered patio with natural gas bbq hook up and views of the 18th hole of the Quail Course. 2-5-10 Year New Home Warranty and meets step 3 of BC’s energy code. Plus, take advantage of BUYING NEW with PTT Exemption of almost $16,000 (conditions apply). Great location for your active golf course lifestyle or the beauty of the natural scenery outside your home. Walk to the Okanagan Golf Club’s clubhouse and Table Nineteen restaurant. Minutes to YLW, UBCO, and shopping and dining. Photos/virtual tour are of a similar home in the development. Showhome by appointment.
Pièces
- TypeNiveauDimensionsPlancher
- FoyerPrincipal7' 6" x 10'Autre
- CuisinePrincipal14' x 12'Autre
- SalonPrincipal14' x 12'Autre
- Salle à mangerPrincipal14' x 7'Autre
- Salle de lavagePrincipal9' 6" x 9' 6"Autre
- Salle de bainsPrincipal10' x 5'Autre
- Chambre à coucher2ième étage11' x 12'Autre
- Boudoir2ième étage13' 6" x 19'Autre
- Salle de bains2ième étage5' x 10'Autre
- Chambre à coucher principalePrincipal12' x 12'Autre
- Chambre à coucher2ième étage11' x 12'Autre
- AutrePrincipal5' x 4'Autre
Agents de cette inscription
Demandez plus d’infos
Demandez plus d’infos
Emplacement
1979 Country Club Drive #10, Kelowna, British Columbia, V1X 0H6 Canada
Autour de cette propriété
En savoir plus au sujet du quartier et des commodités autour de cette résidence.
- 37.58% 20 à 34 ans
- 15.33% 50 à 64 ans
- 14.04% 35 à 49 ans
- 13.07% 65 à 79 ans
- 6.91% 15 à 19 ans
- 3.89% 10 à 14 ans
- 3.67% 5 à 9 ans
- 3.13% 0 à 4 ans ans
- 2.38% 80 ans et plus
- Les résidences dans le quartier sont:
- 46.26% Ménages unifamiliaux
- 38.55% Ménages d'une seule personne
- 14.49% Ménages de deux personnes ou plus
- 0.7% Ménages multifamiliaux
- 117 800 $ Revenu moyen des ménages
- 44 440 $ Revenu personnel moyen
- Les gens de ce quartier parlent :
- 82.51% Anglais
- 3.59% Mandarin
- 3.24% Anglais et langue(s) non officielle(s)
- 1.92% Yue (Cantonese)
- 1.8% Pendjabi
- 1.8% Espagnol
- 1.67% Français
- 1.67% Allemand
- 0.95% Arabe
- 0.84% Vietnamien
- Le logement dans le quartier comprend :
- 38.03% Maison individuelle non attenante
- 36.63% Appartement, moins de 5 étages
- 20.89% Duplex
- 4.22% Maison jumelée
- 0.23% Maison en rangée
- 0% Appartement, 5 étages ou plus
- D’autres font la navette en :
- 3.54% Transport en commun
- 3.27% Marche
- 2.72% Autre
- 1.63% Vélo
- 40.77% Diplôme d'études secondaires
- 20.64% Baccalauréat
- 13.98% Certificat ou diplôme d'un collège ou cégep
- 7.82% Aucun diplôme d'études secondaires
- 7.82% Certificat ou diplôme universitaire supérieur au baccalauréat
- 7.43% Certificat ou diplôme d'apprenti ou d'une école de métiers
- 1.54% Certificat ou diplôme universitaire inférieur au baccalauréat
- L’indice de la qualité de l’air moyen dans la région est 1
- La région reçoit 145.35 mm de précipitations par année.
- La région connaît 7.39 jours de chaleur extrême (33.03 °C) par année.
Demander de l’information sur le quartier
En savoir plus au sujet du quartier et des commodités autour de cette résidence
Demander maintenantCalculatrice de versements hypothécaires
- $
- %$
- %
- Capital et intérêts 4 882 $ /mo
- Impôt foncier n/a
- Frais de copropriété n/a

