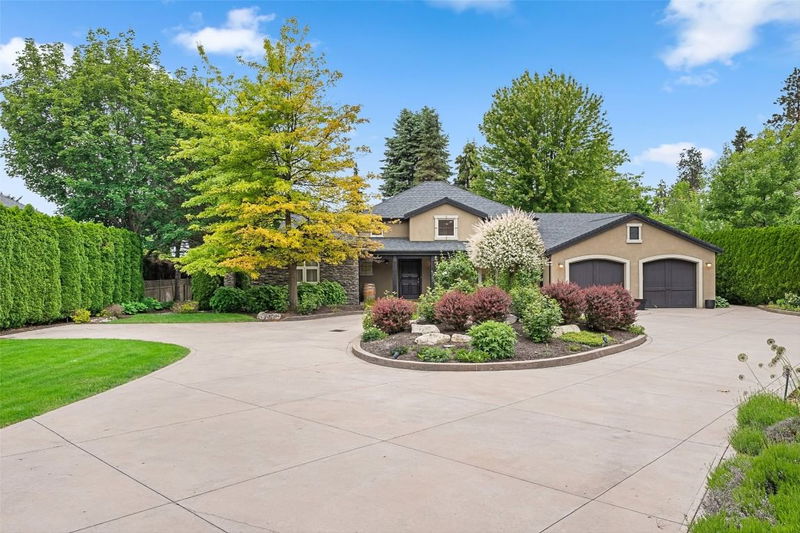Caractéristiques principales
- MLS® #: 10315967
- ID de propriété: SIRC2220344
- Type de propriété: Résidentiel, Maison unifamiliale détachée
- Aire habitable: 3 535 pi.ca.
- Grandeur du terrain: 0,48 ac
- Construit en: 1994
- Chambre(s) à coucher: 4
- Salle(s) de bain: 3+1
- Stationnement(s): 6
- Inscrit par:
- Unison Jane Hoffman Realty
Description de la propriété
Beautiful, gated property in the Lower Mission. Located on a large 0.48-acre lot, this home offers privacy and relaxation and is perfectly placed in the heart of the Lower Mission, just minutes from Sarsons Beach.
The foyer welcomes you to a bright and open floor plan with a spacious main floor living area. The living room boasts white custom-built cabinetry. Between the living room and the dining room is a two-way gas fireplace that creates a warm ambiance to be enjoyed during the cooler months. The kitchen features a peninsula with seating, stainless steel appliances, quartz countertops, and overlooks the backyard. Unwind in the tranquil main-floor primary suite with a 5-piece en suite that includes a soaking bathtub, glass shower, and direct access to the backyard.
The lower level offers a fabulous setup for hosting guests or spending time with family. This level features 3 generous-sized bedrooms, 2 bathrooms, a home theatre room, and a pool table room with bar seating and a mini bar.
A highlight of this home is the private, park-like backyard surrounded by mature trees. It offers a covered patio, a pool, a hot tub, and a pergola, making it ideal for enjoying an Okanagan summer. From Sarsons Road, a private driveway leads to the home and a spacious 2-car garage with exterior parking for approximately 4 cars.
Pièces
- TypeNiveauDimensionsPlancher
- Chambre à coucherSupérieur14' 6" x 14' 6.9"Autre
- AutrePrincipal4' 9.6" x 6' 8"Autre
- Chambre à coucherSupérieur16' 11" x 12' 9.9"Autre
- Salle de bainsSupérieur11' x 7' 11"Autre
- Chambre à coucherSupérieur20' 6" x 11' 2"Autre
- Salle à mangerPrincipal18' 8" x 13'Autre
- Chambre à coucher principalePrincipal15' 9.6" x 18' 6"Autre
- SalonPrincipal30' 3" x 18'Autre
- Salle de bainsPrincipal12' x 13' 3.9"Autre
- RangementPrincipal4' 9.6" x 4' 8"Autre
- Salle de lavagePrincipal12' 9" x 11' 9"Autre
- CuisinePrincipal11' 8" x 13' 3"Autre
- AutrePrincipal25' x 26' 9.9"Autre
- Salle de loisirsSupérieur25' 9.9" x 14' 9"Autre
- RangementSupérieur8' 9.6" x 7' 6.9"Autre
- RangementSupérieur11' x 3' 6"Autre
- Média / DivertissementSupérieur19' 6.9" x 14' 3"Autre
- Salle de bainsSupérieur8' 3.9" x 7' 5"Autre
- Bureau à domicilePrincipal10' 6" x 12' 2"Autre
- ServiceSupérieur3' x 6' 6"Autre
- AutrePrincipal7' 9" x 8'Autre
Agents de cette inscription
Demandez plus d’infos
Demandez plus d’infos
Emplacement
530 Sarsons Road, Kelowna, British Columbia, V1W 1C2 Canada
Autour de cette propriété
En savoir plus au sujet du quartier et des commodités autour de cette résidence.
Demander de l’information sur le quartier
En savoir plus au sujet du quartier et des commodités autour de cette résidence
Demander maintenantCalculatrice de versements hypothécaires
- $
- %$
- %
- Capital et intérêts 0
- Impôt foncier 0
- Frais de copropriété 0

