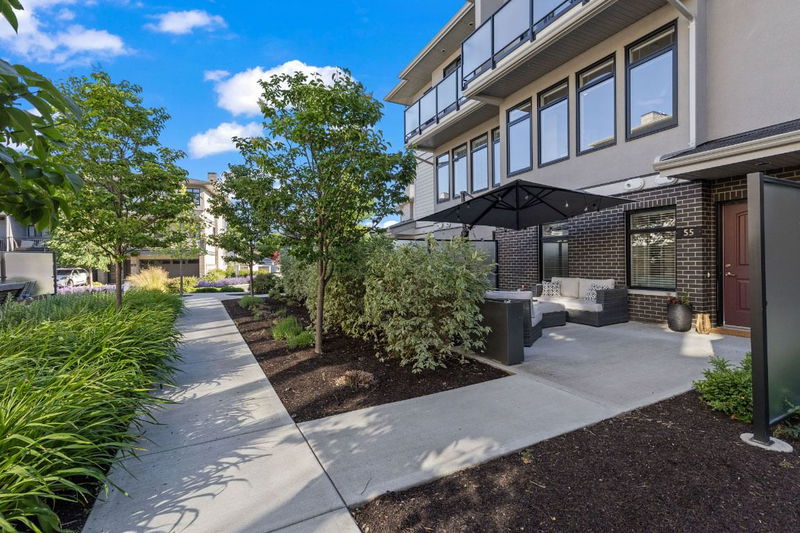Caractéristiques principales
- MLS® #: 10316676
- ID de propriété: SIRC2220270
- Type de propriété: Résidentiel, Condo
- Aire habitable: 1 517 pi.ca.
- Construit en: 2017
- Chambre(s) à coucher: 3
- Salle(s) de bain: 2+1
- Inscrit par:
- Century 21 Assurance Realty Ltd
Description de la propriété
Immaculate Luxury Urban Town Home. Beautiful mountain views from every window. Inviting entrance from the spacious garden patio. First floor boasts a double garage and den/flex room. Second floor has a stunning kitchen complete with quartz counter tops, large island, stainless steel appliances, high end gas stove. Access off the kitchen to the large sun deck to enjoy your morning coffee, entertaining guests and take in the mountain views. Open concept design at its best with lots of natural light, contemporary electric fireplace. Spacious living area with soaring 9' ceilings, dining area, stylish 2pce bath on the main and travertine tiles. Lighted stairwell takes you to the third floor. Primary bedroom with a 4-piece bath with huge walk in shower and double sinks. Large walk in closet that has a window. Sundeck off the primary bedroom to enjoy mountain views. Laundry on the bedroom level with modern door for access. Community garden plots available. This is one townhome you must see. Shows like a brand new unit. Tons of storage. Pre-wired and set up for elevator if desired. Walking distance to Okanagan College. Transit nearby. Close to many amenities. 10 minute drive to Okanagan Lake.
Pièces
- TypeNiveauDimensionsPlancher
- Cuisine2ième étage13' x 14'Autre
- Salle à manger2ième étage9' x 17'Autre
- Salle de bains3ième étage4' 11" x 10' 3"Autre
- Autre2ième étage5' 6" x 5' 9"Autre
- Salon2ième étage13' x 17'Autre
- Salle de lavage3ième étage3' x 6' 9.9"Autre
- Autre3ième étage6' 5" x 6' 8"Autre
- Pièce bonusSous-sol10' x 11' 5"Autre
- Chambre à coucher3ième étage9' x 9' 2"Autre
- Salle de bains3ième étage4' 11" x 8'Autre
- FoyerPrincipal0' x 0'Autre
- Chambre à coucher principale3ième étage11' x 13' 11"Autre
- Chambre à coucher3ième étage9' 9" x 11' 6.9"Autre
Agents de cette inscription
Demandez plus d’infos
Demandez plus d’infos
Emplacement
1102 Cameron Avenue #55, Kelowna, British Columbia, V1Y 0B2 Canada
Autour de cette propriété
En savoir plus au sujet du quartier et des commodités autour de cette résidence.
Demander de l’information sur le quartier
En savoir plus au sujet du quartier et des commodités autour de cette résidence
Demander maintenantCalculatrice de versements hypothécaires
- $
- %$
- %
- Capital et intérêts 0
- Impôt foncier 0
- Frais de copropriété 0

