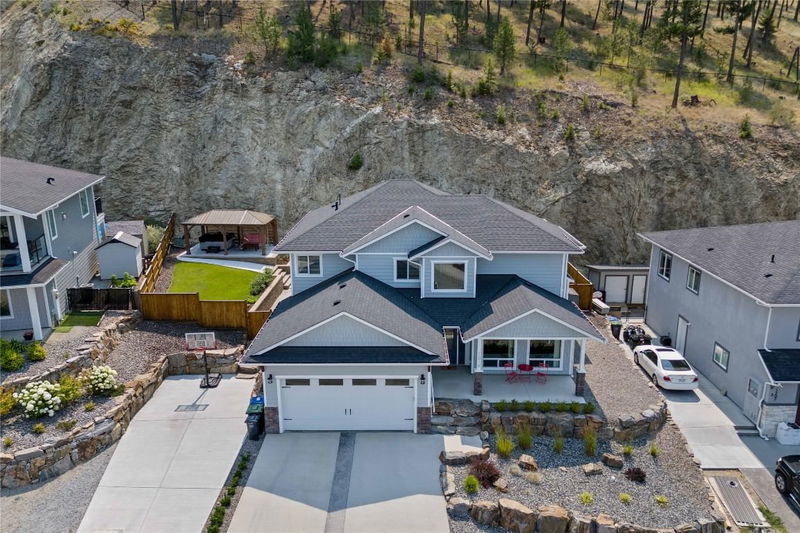Caractéristiques principales
- MLS® #: 10320466
- ID de propriété: SIRC2219708
- Type de propriété: Résidentiel, Maison unifamiliale détachée
- Aire habitable: 2 836 pi.ca.
- Grandeur du terrain: 0,20 ac
- Construit en: 2016
- Chambre(s) à coucher: 5
- Salle(s) de bain: 2+1
- Stationnement(s): 6
- Inscrit par:
- Engel & Volkers Okanagan
Description de la propriété
Wonderful family home in a top Kelowna neighborhood with lake views+private backyard. This 5 bdrm + 3 bath home is located in the sought after Kirschner Mtn. Functional family floor plan with both a lake view living room and family room along with an open concept entertaining kitchen featuring quartz counters, large island and s/s appliances. French doors open up to the private backyard with hot tub, green space, patio and pergola plus a spectacular granite rock face for privacy. Lake, mtn and city views from the front are beautiful. Soaring 18' ceilings welcome you home and large windows draw in the view. Gas fireplace in the family rm is the perfect spot for movie or game night. The upper level features a practical family layout with 4 bdrms including a large primary suite, walk-in closet and ensuite. Oversized 2 car garage with storage + bonus RV parking or kids play court. Fenced and irrigated yard with a newly built pergola and deck with your own lakeview hot tub. Mins to shops, schools, parks. Live the ultimate Okanagan lifestyle, only 5 mins to golf/trails, 20 mins to the lake and 35 mins to Big White Ski Resort.
Pièces
- TypeNiveauDimensionsPlancher
- AutrePrincipal0' x 0'Autre
- Salle de bains2ième étage11' 5" x 9' 6"Autre
- Chambre à coucher2ième étage10' x 10' 9.6"Autre
- Salle de bains2ième étage7' 8" x 10' 6.9"Autre
- Salle à mangerPrincipal5' 11" x 9' 11"Autre
- Chambre à coucher2ième étage10' 3.9" x 10' 6.9"Autre
- Chambre à coucher2ième étage10' 11" x 10' 9.9"Autre
- SalonPrincipal18' 2" x 15' 5"Autre
- Salle à mangerPrincipal14' 2" x 12' 9.6"Autre
- CuisinePrincipal16' 9" x 14' 6"Autre
- Salle familialePrincipal16' 3" x 21' 6.9"Autre
- FoyerPrincipal6' x 8'Autre
- Salle de lavagePrincipal7' 6" x 10' 3.9"Autre
- AutrePrincipal5' 9" x 7' 2"Autre
- Chambre à coucherPrincipal9' 9.9" x 12' 6"Autre
- Chambre à coucher principale2ième étage15' 5" x 16' 11"Autre
- Coin repasPrincipal5' x 8'Autre
Agents de cette inscription
Demandez plus d’infos
Demandez plus d’infos
Emplacement
1219 Monte Vista Avenue, Kelowna, British Columbia, V1P 1S6 Canada
Autour de cette propriété
En savoir plus au sujet du quartier et des commodités autour de cette résidence.
Demander de l’information sur le quartier
En savoir plus au sujet du quartier et des commodités autour de cette résidence
Demander maintenantCalculatrice de versements hypothécaires
- $
- %$
- %
- Capital et intérêts 0
- Impôt foncier 0
- Frais de copropriété 0

