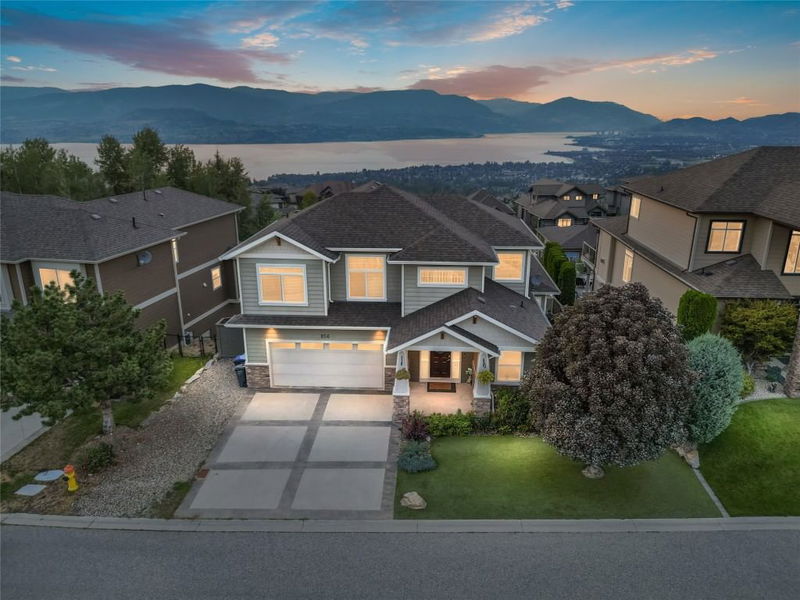Caractéristiques principales
- MLS® #: 10322175
- ID de propriété: SIRC2219546
- Type de propriété: Résidentiel, Maison unifamiliale détachée
- Aire habitable: 4 196 pi.ca.
- Grandeur du terrain: 0,16 ac
- Construit en: 2007
- Chambre(s) à coucher: 4
- Salle(s) de bain: 2+1
- Inscrit par:
- Oakwyn Realty Okanagan
Description de la propriété
Panoramic lake views on a beautiful, quiet street and the perfect family floor plan! On the main level; spacious kitchen w/ huge butcher block walnut countered island, wine fridge/tons of storage, laundry room/mud room w/ access to double garage, powder room, den/office, open concept dining/living room expanding out to one of multiple outdoor entertaining areas where you will soak up beautiful lake views! Upper level; spacious primary suite w/ 5pc ensuite & walk-in closet along w/ 3 other king sized bedrooms & a full bath. The lower level is your open canvas - perfect for a games room/movie theatre/gym, potential full bath and an additional bedroom or two, or a suite! This home features a multi-level deck out back with a granite outdoor bar area, swim spa, additional seating area with pergola, all with stunning lake views to enjoy. Low maintenance with SynLawn in the front yard. Excellent family area with close proximity to park and hiking trails and the new Save On Foods!
Pièces
- TypeNiveauDimensionsPlancher
- SalonPrincipal17' 6.9" x 21' 2"Autre
- Salle à mangerPrincipal9' 9" x 18' 3"Autre
- CuisinePrincipal15' 9.6" x 17' 3.9"Autre
- BoudoirPrincipal10' 9" x 14' 9"Autre
- Chambre à coucher principale2ième étage12' 6.9" x 17'Autre
- Salle de bains2ième étage9' 5" x 12' 2"Autre
- Chambre à coucher2ième étage14' 3.9" x 10' 3.9"Autre
- Chambre à coucher2ième étage10' 11" x 16' 2"Autre
- Chambre à coucher2ième étage13' 5" x 10' 9"Autre
- Salle de bains2ième étage8' 11" x 5' 9.9"Autre
- AutrePrincipal6' 6.9" x 6' 9"Autre
- Salle de lavagePrincipal9' x 16' 11"Autre
- Salle de loisirsSupérieur27' 3.9" x 38'Autre
- RangementSupérieur13' x 15' 8"Autre
- ServiceSupérieur8' 9" x 17' 3.9"Autre
Agents de cette inscription
Demandez plus d’infos
Demandez plus d’infos
Emplacement
856 Hewetson Avenue, Kelowna, British Columbia, V1W 5C9 Canada
Autour de cette propriété
En savoir plus au sujet du quartier et des commodités autour de cette résidence.
Demander de l’information sur le quartier
En savoir plus au sujet du quartier et des commodités autour de cette résidence
Demander maintenantCalculatrice de versements hypothécaires
- $
- %$
- %
- Capital et intérêts 0
- Impôt foncier 0
- Frais de copropriété 0

