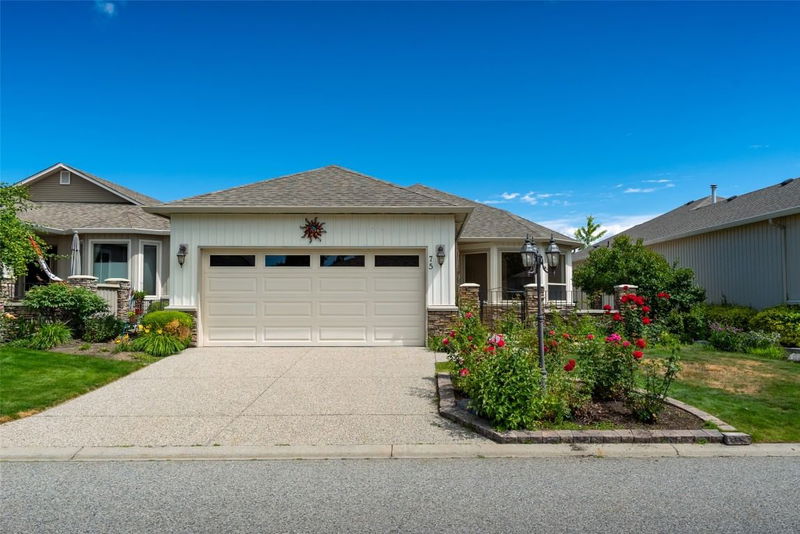Caractéristiques principales
- MLS® #: 10321034
- ID de propriété: SIRC2219526
- Type de propriété: Résidentiel, Condo
- Aire habitable: 1 642 pi.ca.
- Grandeur du terrain: 0,10 ac
- Construit en: 2005
- Chambre(s) à coucher: 2
- Salle(s) de bain: 2
- Stationnement(s): 4
- Inscrit par:
- Century 21 Assurance Realty Ltd
Description de la propriété
BRIGHT & SPACIOUS 2 BDRM/2 BATH + DEN RANCHER located in the popular GATED COMMUNITY of Balmoral! This highly desirable floor plan offers 1642 SF of pristine OPEN CONCEPT living space, w/9FT ceilings, incorporating COMFORT & STYLE! The LARGE WINDOWS & 4 SKYLIGHTS allow for loads of NATURAL LIGHT to flow through! The warm & welcoming kitchen hosts an abundance of cabinetry, granite countertops & a beautiful u-shaped island overlooking the dining room & spacious living room with a tray ceiling & gas f/p! The nice sized den w/skylight provides a fantastic additional space to be used creatively. The large primary bedroom encompasses a big walk-in closet & a 3 piece ensuite. Across the hall, the second bedroom is sizeable & allows easy access, as a cheater ensuite, to the 4 piece main bathroom. The spacious laundry room/mud room hosts cabinetry, storage, access to the crawl space & double garage. The driveway allows for two additional parking spaces. Enjoy the front courtyard or the partially covered patio in the back for private evening BBQ's. FURNACE & AC (2022). LOW STRATA FEES! Pets under 18" are welcome! The Balmoral Community is centrally located close to the hospital, shopping and is one of the most sought after 55+ gated communities, boasting beautifully maintained & landscaped green spaces, an amazing Clubhouse with indoor swimming pool, hot tub, gym, library, social room & meeting room. QUICK POSSESSION IS POSSIBLE!
Pièces
- TypeNiveauDimensionsPlancher
- CuisinePrincipal11' 6" x 12' 2"Autre
- Salle de bainsPrincipal6' 9" x 9' 3.9"Autre
- AutrePrincipal5' 8" x 8' 11"Autre
- Salle de lavagePrincipal8' 9.6" x 14' 3"Autre
- SalonPrincipal16' 3" x 19' 8"Autre
- BoudoirPrincipal10' 6.9" x 11' 3.9"Autre
- Salle de bainsPrincipal5' x 10' 6.9"Autre
- Chambre à coucherPrincipal12' 11" x 12' 2"Autre
- Salle à mangerPrincipal10' 6" x 13' 6"Autre
- Chambre à coucher principalePrincipal12' 5" x 22' 6"Autre
Agents de cette inscription
Demandez plus d’infos
Demandez plus d’infos
Emplacement
2365 Stillingfleet Road #75, Kelowna, British Columbia, V1W 4X5 Canada
Autour de cette propriété
En savoir plus au sujet du quartier et des commodités autour de cette résidence.
- 37.28% 65 à 79 ans
- 24.15% 80 ans et plus
- 15.41% 50 à 64
- 8.91% 35 à 49
- 7.51% 20 à 34
- 2.29% 15 à 19
- 1.74% 5 à 9
- 1.74% 10 à 14
- 0.96% 0 à 4 ans
- Les résidences dans le quartier sont:
- 60.09% Ménages unifamiliaux
- 36.24% Ménages d'une seule personne
- 3.51% Ménages de deux personnes ou plus
- 0.16% Ménages multifamiliaux
- 95 509 $ Revenu moyen des ménages
- 48 784 $ Revenu personnel moyen
- Les gens de ce quartier parlent :
- 84.91% Anglais
- 6.58% Allemand
- 2.2% Français
- 1.2% Néerlandais
- 1.19% Ukrainien
- 1.02% Italien
- 0.91% Anglais et langue(s) non officielle(s)
- 0.8% Japonais
- 0.68% Hongrois
- 0.51% Coréen
- Le logement dans le quartier comprend :
- 82.89% Maison individuelle non attenante
- 8.08% Appartement, moins de 5 étages
- 5.1% Maison en rangée
- 3.89% Duplex
- 0.04% Appartement, 5 étages ou plus
- 0% Maison jumelée
- D’autres font la navette en :
- 9.23% Marche
- 5.52% Autre
- 4.43% Vélo
- 0.04% Transport en commun
- 33.15% Diplôme d'études secondaires
- 21.58% Certificat ou diplôme d'un collège ou cégep
- 12.7% Aucun diplôme d'études secondaires
- 12.55% Certificat ou diplôme d'apprenti ou d'une école de métiers
- 12.21% Baccalauréat
- 5.64% Certificat ou diplôme universitaire supérieur au baccalauréat
- 2.18% Certificat ou diplôme universitaire inférieur au baccalauréat
- L’indice de la qualité de l’air moyen dans la région est 1
- La région reçoit 141.66 mm de précipitations par année.
- La région connaît 7.39 jours de chaleur extrême (32.88 °C) par année.
Demander de l’information sur le quartier
En savoir plus au sujet du quartier et des commodités autour de cette résidence
Demander maintenantCalculatrice de versements hypothécaires
- $
- %$
- %
- Capital et intérêts 3 999 $ /mo
- Impôt foncier n/a
- Frais de copropriété n/a

