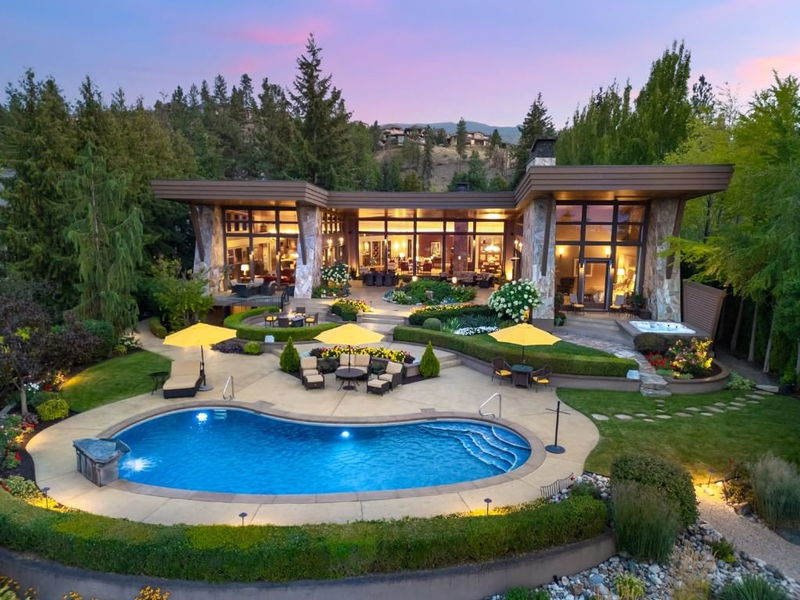Caractéristiques principales
- MLS® #: 10322828
- ID de propriété: SIRC2219414
- Type de propriété: Résidentiel, Maison unifamiliale détachée
- Aire habitable: 10 234 pi.ca.
- Grandeur du terrain: 1,21 ac
- Construit en: 2007
- Chambre(s) à coucher: 4
- Salle(s) de bain: 5+2
- Stationnement(s): 7
- Inscrit par:
- Unison Jane Hoffman Realty
Description de la propriété
Architectural masterpiece in the sought-after Upper Mission, where luxury meets nature in a tranquil, gated setting. This spectacular 1.2-acre property is a landmark residence seamlessly blending into its mature, park-like surroundings. With breathtaking views of the city and lake, this home offers timeless sophistication & serenity. From the moment you step inside, you’ll be captivated by the grand elegance. Soaring ceilings, from 20 to 22 ft, and expansive windows bathe the interior in natural light, highlighting the craftsmanship. The custom wood and rock detailing on the exterior is carried into the interior, creating a seamless connection. Inside, every detail has been meticulously crafted, from the Brazilian cherry hardwood floors & Italian porcelain tile to the wool carpets and walnut cabinetry. The gourmet kitchen is a chef’s dream, featuring 3 islands, professional appliances, and ample space for entertaining. The main floor primary retreat is a sanctuary of luxury, with an opulent ensuite & 2 walk-in closets. 3 add’l beds offer comfort and privacy for family & guests. This home is designed for entertainment and relaxation, boasting amenities such as a temp-controlled wine cellar, home theatre, expansive rec room, and a home gym. Outside, the resort-style backyard is a true oasis, featuring a tiered landscaping, a saltwater pool w/ a water feature, seating areas, a BBQ area, grassy play spaces, fenced dog run, and private courtyards. This residence is a rare find.
Pièces
- TypeNiveauDimensionsPlancher
- AutrePrincipal6' 2" x 12' 6.9"Autre
- Salle de bainsPrincipal6' 6.9" x 11' 9.9"Autre
- Salle de bainsPrincipal16' 9.9" x 18' 8"Autre
- Chambre à coucherPrincipal21' 3" x 16' 6.9"Autre
- AutrePrincipal12' 6.9" x 22'Autre
- Salle à mangerPrincipal30' 9.6" x 19' 6"Autre
- FoyerPrincipal13' 5" x 16' 9.6"Autre
- CuisinePrincipal30' 3.9" x 23' 6.9"Autre
- Salle de lavagePrincipal11' 5" x 13' 3.9"Autre
- Bureau à domicilePrincipal18' 9.9" x 14' 6"Autre
- Chambre à coucher principalePrincipal20' 6" x 19' 5"Autre
- Média / DivertissementPrincipal18' 9.9" x 17' 11"Autre
- AutrePrincipal12' x 7' 3.9"Autre
- AutreSupérieur14' 9" x 10' 3.9"Autre
- RangementSupérieur36' 6" x 30' 9"Autre
- Salle de sportSupérieur21' 3" x 21' 11"Autre
- Salle de bainsPrincipal6' 6.9" x 11' 9.9"Autre
- AutreSupérieur100' 9.6" x 20' 2"Autre
- RangementSupérieur6' 5" x 4' 9.6"Autre
- Chambre à coucherPrincipal17' 5" x 16' 6.9"Autre
- AutrePrincipal7' 9.9" x 7' 8"Autre
- RangementSupérieur17' 11" x 8' 9.6"Autre
- AutrePrincipal61' 9.9" x 49' 6.9"Autre
- Cave à vinPrincipal9' 11" x 17' 6"Autre
- ServiceSupérieur22' 2" x 26' 2"Autre
- Salle familialePrincipal15' x 22' 3.9"Autre
- Salle de bainsSupérieur7' 9" x 12' 9.6"Autre
- SalonPrincipal36' 8" x 27' 3"Autre
- AutrePrincipal12' x 10' 9"Autre
- Garde-mangerPrincipal7' 6.9" x 11' 2"Autre
Agents de cette inscription
Demandez plus d’infos
Demandez plus d’infos
Emplacement
704 Barnaby Road, Kelowna, British Columbia, V1W 4N9 Canada
Autour de cette propriété
En savoir plus au sujet du quartier et des commodités autour de cette résidence.
Demander de l’information sur le quartier
En savoir plus au sujet du quartier et des commodités autour de cette résidence
Demander maintenantCalculatrice de versements hypothécaires
- $
- %$
- %
- Capital et intérêts 0
- Impôt foncier 0
- Frais de copropriété 0

