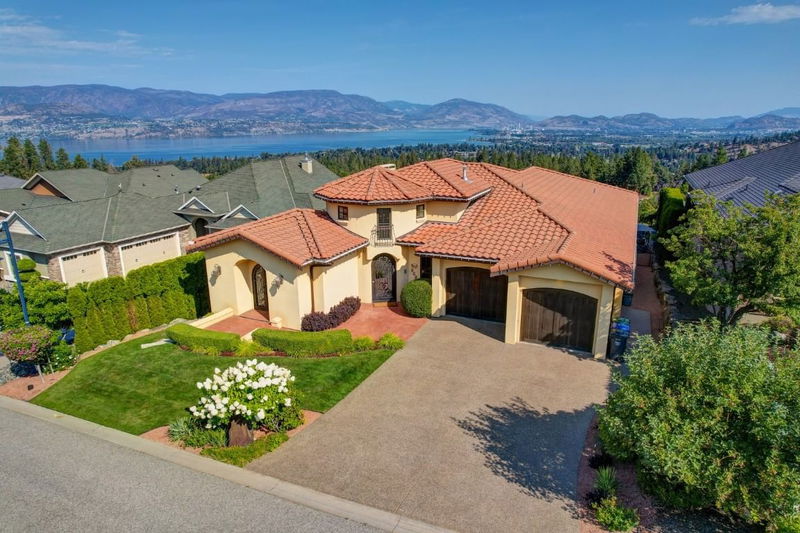Caractéristiques principales
- MLS® #: 10322708
- ID de propriété: SIRC2219343
- Type de propriété: Résidentiel, Maison unifamiliale détachée
- Aire habitable: 5 023 pi.ca.
- Grandeur du terrain: 0,28 ac
- Construit en: 2007
- Chambre(s) à coucher: 5
- Salle(s) de bain: 4+1
- Stationnement(s): 7
- Inscrit par:
- Unison Jane Hoffman Realty
Description de la propriété
Timeless Upper Mission home with custom finishes throughout, a resort-style backyard and spectacular unobstructed lake views. This home boasts a seamless integration of architectural landscaping and interior design. Open concept main level. Large gourmet kitchen with adjoining dining area, double islands, professional appliances, butler's pantry and formal dining room. Off the formal dining area enjoy access to spacious patio perfect for enjoying. In the living room enjoy the cozy ambiance from the gas fireplace. Sliding doors lead to a huge lake view covered patio with a fan. Main floor primary with a Romeo and Juliet balcony, luxurious en suite with a soaking tub and glass shower plus a walk-in closet. One additional bed with an en suite is located on the main level.
The lower level was designed for entertaining with a full bar, home theatre, 3 beds (2 with en suites), a living area with a gas fireplace and sliding doors that lead to a remarkable backyard. The backyard retreat offers an outdoor kitchen, a pool, hot tub and a pool house with spectacular lake views. For those seeking a beautiful home in the Upper Mission near great schools, recreation trails, and shores of Okanagan Lake this is an incredible opportunity.
Pièces
- TypeNiveauDimensionsPlancher
- AutrePrincipal6' x 6' 2"Autre
- Salle de bainsPrincipal8' 11" x 6' 9.6"Autre
- Salle de bainsPrincipal16' 9.6" x 17' 5"Autre
- Chambre à coucherPrincipal16' 9" x 19'Autre
- Salle à mangerPrincipal11' 6.9" x 21' 9.9"Autre
- Salle à mangerPrincipal13' 8" x 11' 2"Autre
- FoyerPrincipal15' 9.6" x 15' 3"Autre
- AutrePrincipal40' x 23' 9.6"Autre
- CuisinePrincipal13' 6.9" x 22' 9.9"Autre
- Salle de lavagePrincipal7' 8" x 11' 9.6"Autre
- SalonPrincipal19' 9.6" x 14' 3"Autre
- Chambre à coucher principalePrincipal17' 8" x 19' 2"Autre
- AutrePrincipal5' 5" x 8' 5"Autre
- AutrePrincipal6' 9.9" x 7' 8"Autre
- Salle de bainsSupérieur11' 9.9" x 6' 5"Autre
- Salle de bainsSupérieur8' 6.9" x 7'Autre
- AutreSupérieur11' 5" x 10' 2"Autre
- Chambre à coucherSupérieur12' 9.6" x 12' 6"Autre
- Chambre à coucherSupérieur15' 5" x 13'Autre
- Chambre à coucherSupérieur16' 9.9" x 16'Autre
- Salle de loisirsSupérieur23' x 38' 6.9"Autre
- Média / DivertissementSupérieur8' 6" x 20' 9"Autre
- ServiceSupérieur8' 6" x 9' 6"Autre
- AutreSupérieur7' 3" x 4' 9.6"Autre
- AutreSupérieur6' 3.9" x 4' 9.6"Autre
Agents de cette inscription
Demandez plus d’infos
Demandez plus d’infos
Emplacement
660 Almandine Court, Kelowna, British Columbia, V1W 4Z5 Canada
Autour de cette propriété
En savoir plus au sujet du quartier et des commodités autour de cette résidence.
Demander de l’information sur le quartier
En savoir plus au sujet du quartier et des commodités autour de cette résidence
Demander maintenantCalculatrice de versements hypothécaires
- $
- %$
- %
- Capital et intérêts 0
- Impôt foncier 0
- Frais de copropriété 0

