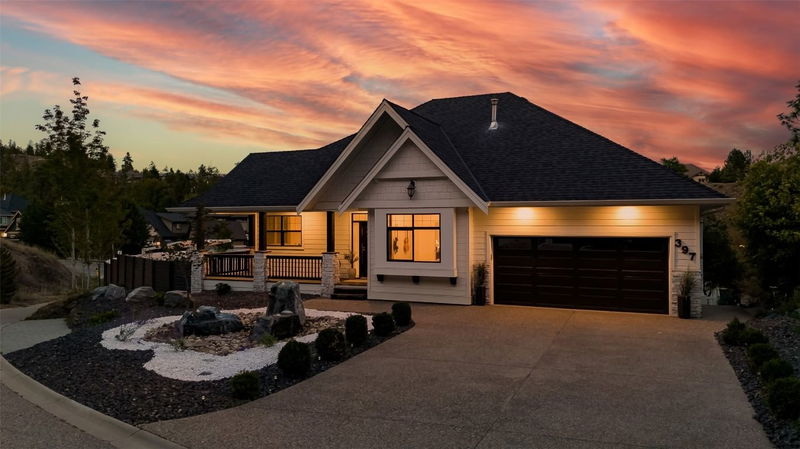Caractéristiques principales
- MLS® #: 10323063
- ID de propriété: SIRC2219311
- Type de propriété: Résidentiel, Maison unifamiliale détachée
- Aire habitable: 3 394 pi.ca.
- Grandeur du terrain: 0,30 ac
- Construit en: 2005
- Chambre(s) à coucher: 5
- Salle(s) de bain: 3
- Inscrit par:
- Royal LePage Kelowna
Description de la propriété
Nestled in a fantastic neighborhood close to schools and amenities, this newly renovated home offers an exquisite blend of modern luxury and practical living. The bright, open-concept main level features three spacious bedrooms plus a den, all beautifully enhanced by stunning wide plank oak flooring. The heart of the home is the custom rift white oak kitchen, showcasing glass display built-ins, integrated lighting, a plaster hood vent, and luxurious statuario countertops and slab backsplash. Equipped with new appliances, including a 6-burner gas range and built-in fridge/freezer, this kitchen is a chef's dream. The lower level offers a bright and spacious two-bedroom in-law suite with a private entrance and laundry, plus a rec room and flex space for the main home. Step outside, and you'll find that Okanagan summers are truly made in this backyard. Multiple areas for entertaining include a covered patio, an outdoor kitchen and bar equipped with a BBQ, smoker, mini fridge, and sink. The in-ground saltwater pool with an auto cover, hot tub, and custom 16' aluminum cabana with 6' Limestone fire table ensure year-round enjoyment. The large, usable fenced yard provides ample space for kids and pets, while the freshly painted exterior and xeriscaped front yard with a rock water feature add to the home's desirable curb appeal. This like-new home checks all the boxes and is ready for you to move in!
Pièces
- TypeNiveauDimensionsPlancher
- Pièce principalePrincipal20' 3" x 13' 5"Autre
- Salle de bainsPrincipal10' x 4' 11"Autre
- Salle de bainsPrincipal9' 9" x 8' 9"Autre
- Chambre à coucherPrincipal9' 11" x 13' 9.9"Autre
- Chambre à coucherPrincipal9' 11" x 12' 5"Autre
- Salle à mangerPrincipal15' x 9' 6.9"Autre
- CuisinePrincipal12' x 13' 6"Autre
- Salle de lavagePrincipal4' 11" x 7' 9.9"Autre
- BoudoirPrincipal11' 11" x 12' 11"Autre
- Chambre à coucher principalePrincipal14' 6.9" x 16'Autre
- Salle de bainsSupérieur7' 3.9" x 5' 8"Autre
- Chambre à coucherSupérieur11' 9" x 10' 6"Autre
- Chambre à coucherSupérieur11' 8" x 10' 8"Autre
- Salle familialeSupérieur19' 2" x 15' 5"Autre
- Salle de sportSupérieur16' 9.6" x 12' 11"Autre
- CuisineSupérieur7' 9.9" x 11'Autre
- Salle de lavageSupérieur7' 3.9" x 5' 6.9"Autre
- Salle de loisirsSupérieur19' 9.6" x 22' 3.9"Autre
Agents de cette inscription
Demandez plus d’infos
Demandez plus d’infos
Emplacement
397 Tucker Court, Kelowna, British Columbia, V1V 2S9 Canada
Autour de cette propriété
En savoir plus au sujet du quartier et des commodités autour de cette résidence.
Demander de l’information sur le quartier
En savoir plus au sujet du quartier et des commodités autour de cette résidence
Demander maintenantCalculatrice de versements hypothécaires
- $
- %$
- %
- Capital et intérêts 0
- Impôt foncier 0
- Frais de copropriété 0

