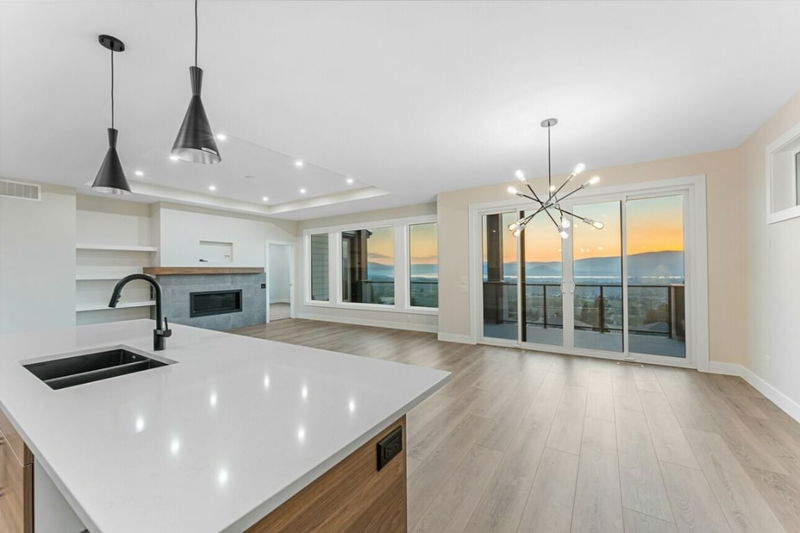Caractéristiques principales
- MLS® #: 10323012
- ID de propriété: SIRC2219305
- Type de propriété: Résidentiel, Maison unifamiliale détachée
- Aire habitable: 3 367 pi.ca.
- Grandeur du terrain: 8 467 pi.ca.
- Construit en: 2023
- Chambre(s) à coucher: 4
- Salle(s) de bain: 4
- Stationnement(s): 4
- Inscrit par:
- Bode Platform Inc
Description de la propriété
Welcome to your dream home! This stunning, brand-new construction is a walk-out style home offering breathtaking lake and city views. The open-concept main level is designed for modern living, featuring a spacious kitchen with a large island, perfect for entertaining. The kitchen is equipped with high-end appliances and a convenient walk-through pantry, providing ample storage. The expansive dining area flows seamlessly into the living room, where you'll find a large electric fireplace, creating a cozy and inviting atmosphere. The primary bedroom is a true retreat, complete with a luxurious ensuite and a generous walk-in closet. The main level also includes a second bedroom and a full bath, perfect for guests or family members. Additional features include a double car garage with a large mudroom, and a well-appointed laundry room for added convenience, a 12' x 28' Salt Water Pool, plus a 1 Bed Legal Suite. This home combines style and comfort. Photos are representative.
Pièces
- TypeNiveauDimensionsPlancher
- Salle de bainsSupérieur0' x 0'Autre
- SalonSupérieur16' 3.9" x 13' 6"Autre
- Chambre à coucherSupérieur10' 5" x 9' 3.9"Autre
- Salle à mangerPrincipal12' 9.9" x 12' 9.9"Autre
- CuisinePrincipal11' x 21' 9"Autre
- Salle de lavagePrincipal7' 3.9" x 15'Autre
- Salle de bainsPrincipal0' x 0'Autre
- Salle de bainsPrincipal0' x 0'Autre
- Pièce principalePrincipal17' 8" x 17' 2"Autre
- Chambre à coucher principalePrincipal12' 6" x 13' 6"Autre
- Chambre à coucherSupérieur12' 3" x 11' 3"Autre
- CuisineSupérieur8' 9" x 12'Autre
- SalonSupérieur11' 3" x 12' 9.6"Autre
- Salle de bainsSupérieur0' x 0'Autre
- Salle à mangerSupérieur9' 3.9" x 9' 9.9"Autre
- Chambre à coucherPrincipal12' 9.6" x 11' 2"Autre
Agents de cette inscription
Demandez plus d’infos
Demandez plus d’infos
Emplacement
1154 Lone Pine Drive, Kelowna, British Columbia, V1P 0A5 Canada
Autour de cette propriété
En savoir plus au sujet du quartier et des commodités autour de cette résidence.
Demander de l’information sur le quartier
En savoir plus au sujet du quartier et des commodités autour de cette résidence
Demander maintenantCalculatrice de versements hypothécaires
- $
- %$
- %
- Capital et intérêts 0
- Impôt foncier 0
- Frais de copropriété 0

