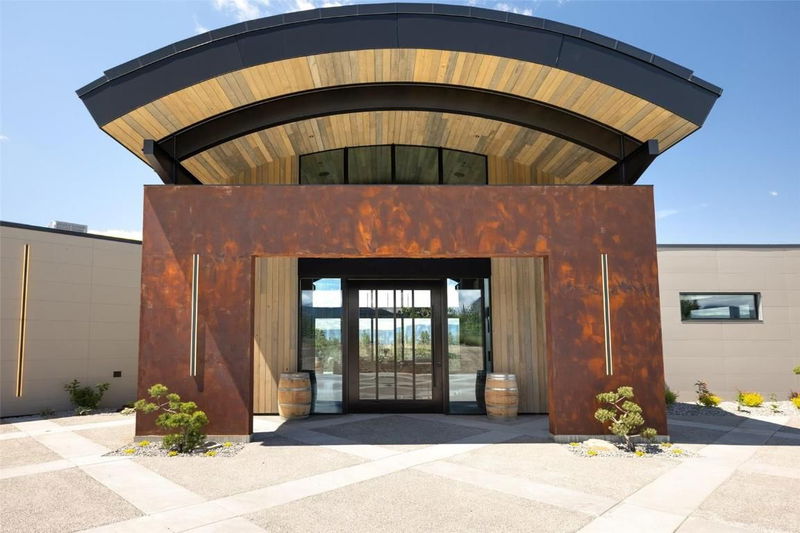Caractéristiques principales
- MLS® #: 10323415
- ID de propriété: SIRC2219230
- Type de propriété: Résidentiel, Maison unifamiliale détachée
- Aire habitable: 4 364 pi.ca.
- Grandeur du terrain: 2,58 ac
- Construit en: 2021
- Chambre(s) à coucher: 4
- Salle(s) de bain: 3+2
- Stationnement(s): 13
- Inscrit par:
- Unison Jane Hoffman Realty
Description de la propriété
Extraordinary quality & design defines this one-of-a-kind custom home set on 2.57 private acres in the heart of Southeast Kelowna. Superior finishes are evident throughout this 4,364 sq. ft. 4-bed 5-bath residence. Vaulted ceilings, a custom tongue-&-groove Hemlock barrel ceiling over the great room, polished concrete floors with in-floor radiant heat, & American Clay textured walls. Sand-blasted 10-foot steel doors lead to each room, all featuring floor-to-ceiling windows overlooking the orchard & lake views. Well-appointed chef’s kitchen with professional appliances, expansive Dekton island with reclaimed fir counter, Kekuli Bay barnwood finish cabinetry, & commercial ventilation. Glass doors flank the dining area off the great room allowing for a seamless transition from indoor to outdoor living! Exceptionally private master suite with sweeping views, Hemlock ceiling, & his/her walk-in closet. Opulent ensuite featuring a soaker tub + steam shower with multiple body spray options & heated mirrors. The lower level opens to an entertainment area with full service bar & TV area. 3 large bedrooms complete this level one w/private ensuite. All bedrooms have direct access to the back yard. SMART home system controls doors, heating, windows, gates, Lutron blinds, lighting & security. Sonos surround sound & multiple Wi-Fi ports throughout. Attached 4-5 car garage + detached 3 car garage for toys. Roughed in and ready for a pool!
Pièces
- TypeNiveauDimensionsPlancher
- FoyerPrincipal9' 6" x 24' 11"Autre
- SalonPrincipal24' 11" x 24' 11"Autre
- Salle à mangerPrincipal8' x 24' 11"Autre
- CuisinePrincipal21' 9.9" x 12' 5"Autre
- Chambre à coucher principalePrincipal17' 3.9" x 15' 2"Autre
- AutrePrincipal9' 11" x 15' 2"Autre
- Salle de bainsPrincipal15' 9" x 15' 2"Autre
- AutrePrincipal6' x 6' 6.9"Autre
- Salle de lavagePrincipal17' 9.6" x 14' 3"Autre
- AutrePrincipal8' x 3' 8"Autre
- AutrePrincipal35' 9.6" x 49' 3.9"Autre
- AutrePrincipal11' 9" x 61' 3.9"Autre
- AutreSous-sol10' 6.9" x 23' 3.9"Autre
- Salle de loisirsSous-sol22' 3.9" x 23' 6.9"Autre
- Chambre à coucherSous-sol14' 11" x 14' 5"Autre
- Salle de bainsSous-sol10' 6" x 14' 3.9"Autre
- Chambre à coucherSous-sol11' 3.9" x 12' 3.9"Autre
- Chambre à coucherSous-sol15' 9.9" x 15' 8"Autre
- Salle de bainsSous-sol10' 9.6" x 6' 5"Autre
- ServiceSous-sol10' 9.6" x 10' 9"Autre
- ServiceSous-sol5' 3" x 8' 9"Autre
Agents de cette inscription
Demandez plus d’infos
Demandez plus d’infos
Emplacement
4275 Todd Road, Kelowna, British Columbia, V1W 4B8 Canada
Autour de cette propriété
En savoir plus au sujet du quartier et des commodités autour de cette résidence.
Demander de l’information sur le quartier
En savoir plus au sujet du quartier et des commodités autour de cette résidence
Demander maintenantCalculatrice de versements hypothécaires
- $
- %$
- %
- Capital et intérêts 0
- Impôt foncier 0
- Frais de copropriété 0

