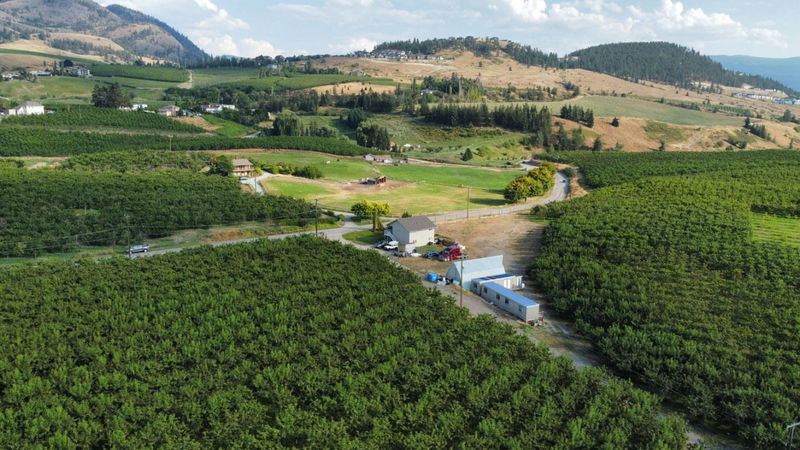Caractéristiques principales
- MLS® #: 10323486
- ID de propriété: SIRC2219184
- Type de propriété: Ferme et agriculture, Ferme
- Aire habitable: 1 793 pi.ca.
- Grandeur du terrain: 29 ac
- Construit en: 2003
- Chambre(s) à coucher: 4
- Salle(s) de bain: 2
- Inscrit par:
- Unison HM Commercial Realty
Description de la propriété
29 acres of established and mature cherry orchard with 1 tenanted home just outside of the Rutland core area. Spectacular views of the city and Lake Okanagan. The property is in a trophy location and could have consideration as a future vineyard. Nestled amoungst other orchards and vineyards, this property is just 5 minutes to the Rutland Urban Centre, where you can find multiple shops, grocery stores, restaurants and much more. The property is under 10 minutes to Tower Ranch Golf Course and 20 minutes to downtown Kelowna. Zoned A1 Agricultural and are located within the ALR. Can be purchased together with neighbouring property 1290 McKenzie Road, 32.4 acres of cherry orchard with 2 tenanted homes on the property with workers' buildings and sheds. (MLS# 10323483)
Pièces
- TypeNiveauDimensionsPlancher
- Salle de bainsPrincipal4' 11" x 7' 6.9"Autre
- Chambre à coucherPrincipal10' 8" x 12'Autre
- CuisinePrincipal7' x 10' 8"Autre
- Salle de lavagePrincipal6' 5" x 7' 8"Autre
- RangementSous-sol6' 9.9" x 5' 9.9"Autre
- RangementSous-sol13' x 11' 3.9"Autre
- ServiceSous-sol7' x 14' 6"Autre
- SalonPrincipal24' 9.6" x 10' 8"Autre
- Chambre à coucher principalePrincipal12' 3.9" x 12'Autre
- Salle de bains2ième étage4' 11" x 7' 6"Autre
- Chambre à coucher2ième étage10' 8" x 12' 9.6"Autre
- Cuisine2ième étage14' 9" x 10' 6.9"Autre
- Salle de lavage2ième étage6' 6" x 7' 8"Autre
- Salon2ième étage16' 3.9" x 10' 6.9"Autre
- Chambre à coucher principale2ième étage12' 3" x 12'Autre
- Salle de bainsPrincipal7' x 8' 3"Autre
- Chambre à coucherPrincipal13' 3.9" x 10' 2"Autre
- Chambre à coucherPrincipal10' 9" x 13' 9.6"Autre
- Salle à mangerPrincipal17' x 12' 3"Autre
- CuisinePrincipal11' 9.6" x 12' 3"Autre
- Salle de lavagePrincipal6' 9" x 5' 8"Autre
- SalonPrincipal28' 2" x 14' 5"Autre
- Chambre à coucher principalePrincipal13' 3.9" x 12' 3"Autre
- Chambre à coucher2ième étage35' 9" x 15' 9.6"Autre
- Autre2ième étage13' 3.9" x 15' 9.6"Autre
- Salle de bainsSous-sol8' 8" x 6' 8"Autre
- Chambre à coucherSous-sol12' 11" x 14' 6"Autre
Agents de cette inscription
Demandez plus d’infos
Demandez plus d’infos
Emplacement
1280 Mckenzie Road, Kelowna, British Columbia, V1P 1C4 Canada
Autour de cette propriété
En savoir plus au sujet du quartier et des commodités autour de cette résidence.
Demander de l’information sur le quartier
En savoir plus au sujet du quartier et des commodités autour de cette résidence
Demander maintenantCalculatrice de versements hypothécaires
- $
- %$
- %
- Capital et intérêts 0
- Impôt foncier 0
- Frais de copropriété 0

