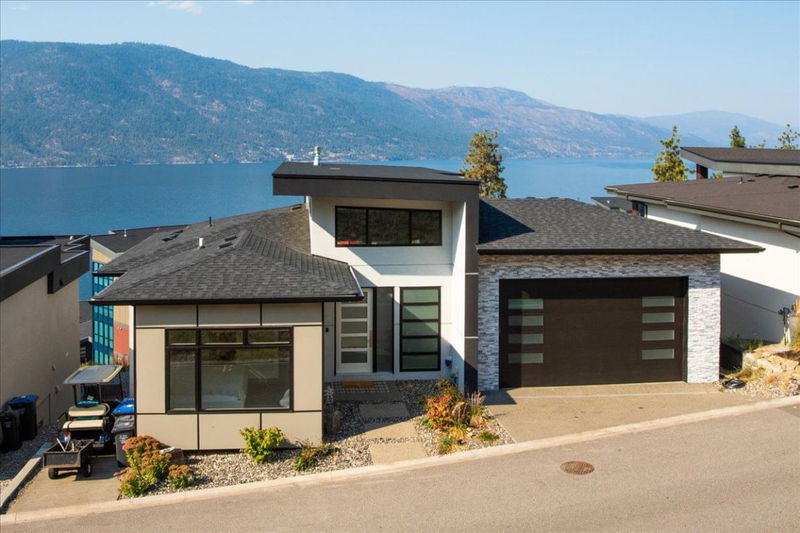Caractéristiques principales
- MLS® #: 10324113
- ID de propriété: SIRC2219093
- Type de propriété: Résidentiel, Maison unifamiliale détachée
- Aire habitable: 3 429 pi.ca.
- Grandeur du terrain: 0,20 ac
- Construit en: 2018
- Chambre(s) à coucher: 5
- Salle(s) de bain: 4+1
- Stationnement(s): 3
- Inscrit par:
- Unison Jane Hoffman Realty
Description de la propriété
Gorgeous lake view home situated in the fantastic community of McKinley in Kelowna. This home offers over 3400 sq ft of living space over 2 levels w/ 5 beds, 5 baths & includes a 1 bed legal suite ideal for extended family or use as a mortgage helper. Custom luxury finishes. Enjoy immediate lake views as you enter the home. Soaring ceilings fill the space w/ natural light. Open concept main floor living flows seamlessly from one area to another with all spaces offering direct access to the large patio with lake views. Linear gas fireplace and a 70+ bottle wine rack in the living room.
The bright white kitchen is a modern chef's dream, w/ stainless steel KitchenAid appliances, including a 5-burner gas cooktop, & complemented by stainless steel hardware. White textured tile backsplash, illuminated by under-cabinet lighting, adds style, a generously sized center island with seating for 3-4. Walk-in pantry with open shelving. Main floor primary bed w/ patio access and a luxurious ensuite w/ a free-standing tub, a tiled shower, & a walk-in closet. Second primary on the main floor includes its own walk-in closet and ensuite. Lower-level features a wet bar with a wine fridge and sink, a family room, 2 add’l beds, a full bathroom, & access to the downstairs patio featuring a hot tub. Double-car garage, currently outfitted with a car lift for extra parking. Residents of McKinley enjoy access to a private marina, beach, trails, tennis/pickleball courts, & playgrounds.
Pièces
- TypeNiveauDimensionsPlancher
- Chambre à coucherPrincipal13' x 11' 11"Autre
- Salle de bainsPrincipal12' x 10' 3.9"Autre
- Chambre à coucherSous-sol15' 2" x 10' 9"Autre
- Chambre à coucherSous-sol11' 3" x 14' 11"Autre
- Salle familialeSous-sol20' 9.9" x 20' 9.6"Autre
- CuisineSous-sol15' 3.9" x 15' 5"Autre
- SalonSous-sol13' x 12' 8"Autre
- BoudoirSous-sol4' x 6' 11"Autre
- Chambre à coucher principaleSous-sol11' 6.9" x 11' 11"Autre
- Salle de bainsSous-sol8' 2" x 4' 11"Autre
- Salle de bainsSous-sol4' 11" x 9' 3.9"Autre
- SalonPrincipal16' 9" x 19' 9"Autre
- Salle à mangerPrincipal15' 9.9" x 12' 3"Autre
- CuisinePrincipal14' 6.9" x 10' 9.6"Autre
- Salle de lavagePrincipal7' 9.6" x 5' 6"Autre
- AutrePrincipal5' 3" x 5'Autre
- Chambre à coucher principalePrincipal12' 9.9" x 12' 9"Autre
- Salle de bainsPrincipal9' 8" x 12' 9.6"Autre
Agents de cette inscription
Demandez plus d’infos
Demandez plus d’infos
Emplacement
3410 Chocolate Lily Lane, Kelowna, British Columbia, V1V 3G1 Canada
Autour de cette propriété
En savoir plus au sujet du quartier et des commodités autour de cette résidence.
Demander de l’information sur le quartier
En savoir plus au sujet du quartier et des commodités autour de cette résidence
Demander maintenantCalculatrice de versements hypothécaires
- $
- %$
- %
- Capital et intérêts 0
- Impôt foncier 0
- Frais de copropriété 0

