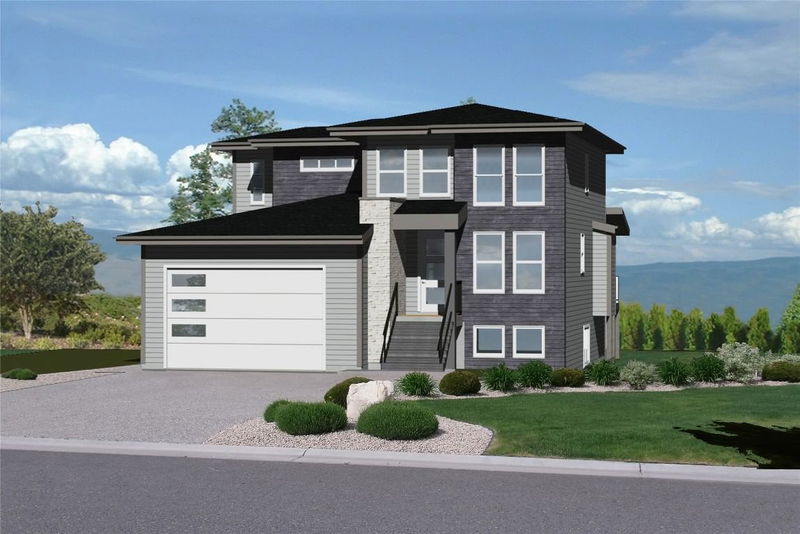Caractéristiques principales
- MLS® #: 10324054
- ID de propriété: SIRC2218970
- Type de propriété: Résidentiel, Maison unifamiliale détachée
- Aire habitable: 3 620 pi.ca.
- Grandeur du terrain: 0,13 ac
- Construit en: 2024
- Chambre(s) à coucher: 5
- Salle(s) de bain: 3+1
- Inscrit par:
- RE/MAX Kelowna
Description de la propriété
Nestled in a quiet neighborhood near Mission Springs Golf Course, this newly constructed 5 bedroom home offers the perfect blend of modern comfort and convenience with good parking and a MASSIVE tandem garage. The spacious, open living area is ideal for family gatherings with large windows and a perfect flow to the semi covered deck and backyard. The spacious kitchen has an abundance of storage with a large pantry and a quartz topped work island. The upper floor large primary suite has a spa like 5 piece ensuite to relax in addition to 2 more bedrooms. The laundry is located on this level for convenience. The finished basement includes a self-contained 1 bedroom suite and an additional room for upstairs use. Oversized tandem triple garage is 46’ long on one side and 13’ ceiling! Centrally located and easy access to local shopping, golf, and nature trails.
Pièces
- TypeNiveauDimensionsPlancher
- Pièce principalePrincipal17' x 19' 8"Autre
- Salle à mangerPrincipal12' x 12' 6"Autre
- CuisinePrincipal12' x 11' 8"Autre
- Chambre à coucherPrincipal10' x 11' 8"Autre
- AutrePrincipal7' 8" x 5' 8"Autre
- VestibulePrincipal12' x 5' 9.6"Autre
- FoyerPrincipal5' 2" x 12' 6"Autre
- Chambre à coucher principale2ième étage16' x 17'Autre
- Salle de bains2ième étage11' 6" x 9' 8"Autre
- Autre2ième étage12' 6" x 8' 6"Autre
- Chambre à coucher2ième étage11' 6" x 12' 8"Autre
- Salle de bains2ième étage6' 2" x 8' 6"Autre
- Chambre à coucher2ième étage10' x 13' 6"Autre
- Bibliothèque2ième étage5' 6" x 7' 6"Autre
- Loft2ième étage8' 6" x 9' 5"Autre
- Salle de loisirsSous-sol11' x 12'Autre
- SalonSous-sol14' 9.9" x 12' 6"Autre
- Salle à mangerSous-sol11' x 9'Autre
- CuisineSous-sol11' 6" x 9' 9"Autre
- Chambre à coucherSous-sol11' x 11' 6"Autre
- Salle de bainsSous-sol7' 9.9" x 5'Autre
Agents de cette inscription
Demandez plus d’infos
Demandez plus d’infos
Emplacement
2015 Polo Road, Kelowna, British Columbia, V1W 2H5 Canada
Autour de cette propriété
En savoir plus au sujet du quartier et des commodités autour de cette résidence.
Demander de l’information sur le quartier
En savoir plus au sujet du quartier et des commodités autour de cette résidence
Demander maintenantCalculatrice de versements hypothécaires
- $
- %$
- %
- Capital et intérêts 0
- Impôt foncier 0
- Frais de copropriété 0

