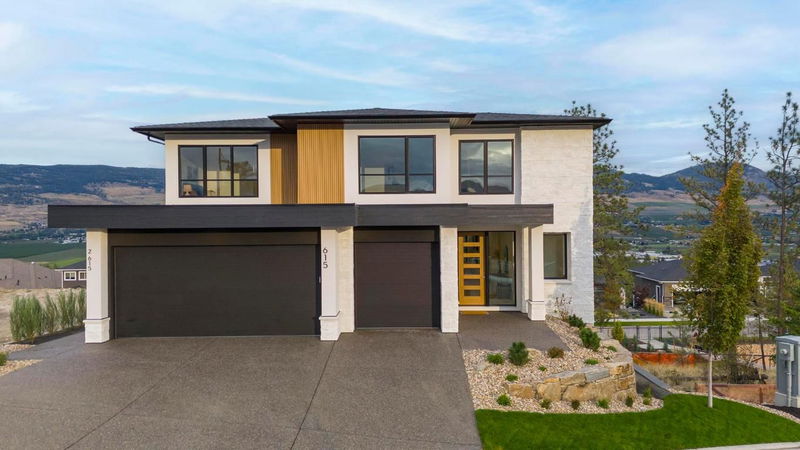Caractéristiques principales
- MLS® #: 10325330
- ID de propriété: SIRC2218689
- Type de propriété: Résidentiel, Maison unifamiliale détachée
- Aire habitable: 4 239 pi.ca.
- Grandeur du terrain: 0,20 ac
- Construit en: 2024
- Chambre(s) à coucher: 5
- Salle(s) de bain: 6+1
- Stationnement(s): 5
- Inscrit par:
- Unison Jane Hoffman Realty
Description de la propriété
Welcome to this stunning walkout 2-storey home, built by Ovation Homes in the prestigious University Heights Estates. Featuring 5 bedrooms and 6.5 baths, this exceptional property includes a 1-bedroom mortgage helper suite in the basement, providing both luxury and practicality. Designed for comfort and style, this home boasts 9’ ceilings on the main, basement, and upper floors. The expansive, covered deck offers breathtaking valley views, perfect for relaxing or entertaining. Inside, you’ll find amazing quality in all the finishing details! Kitchen features ample cabinetry quartz surface and spacious center island. The exterior of the home features a sleek stucco finish with cultured stone and faux wood accents, adding to its exceptional curb appeal. Enjoy outdoor living with a concrete-covered patio below the deck and an exposed aggregate driveway and sidewalk leading to the attached triple-car garage. Situated in the heart of University Heights, this home is close to the Aberdeen Hall Preparatory School and UBC’s Okanagan campus, as well as Quail Ridge Golf Course and Kelowna Springs. With hiking trails, parks, and the Okanagan Rail Trail nearby, this community offers a perfect blend of luxury living and outdoor adventure.
Pièces
- TypeNiveauDimensionsPlancher
- AutrePrincipal24' x 30' 9.6"Autre
- AutrePrincipal7' x 5' 2"Autre
- Salle de bainsSupérieur9' 3" x 5' 2"Autre
- Salle de bains2ième étage5' 2" x 9' 3"Autre
- Salle de bains2ième étage5' 9.6" x 9' 9.6"Autre
- Chambre à coucher2ième étage15' 9" x 15' 9"Autre
- Chambre à coucher2ième étage19' 5" x 13' 6.9"Autre
- FoyerPrincipal4' 6" x 13' 6"Autre
- Chambre à coucherSupérieur10' 6.9" x 9' 6"Autre
- SalonPrincipal16' 6" x 15' 5"Autre
- ServiceSupérieur14' 9.9" x 13' 9.6"Autre
- Salle de bains2ième étage12' 3" x 14' 9"Autre
- Salle de loisirsSupérieur16' 5" x 24' 3"Autre
- Chambre à coucher2ième étage22' 2" x 14' 9.6"Autre
- RangementPrincipal10' 2" x 5' 2"Autre
- BoudoirSupérieur12' 3" x 13' 9"Autre
- CuisinePrincipal16' x 13' 9.6"Autre
- Chambre à coucher principale2ième étage12' 2" x 22' 2"Autre
- Autre2ième étage12' 3" x 7' 9.6"Autre
- Salle à mangerPrincipal16' x 9' 11"Autre
- VestibulePrincipal10' 9.6" x 11' 3.9"Autre
- Salle de bains2ième étage5' 9.6" x 9' 9.9"Autre
- Salle de lavage2ième étage7' 5" x 11' 5"Autre
- Salle de bainsSupérieur9' 3" x 5'Autre
Agents de cette inscription
Demandez plus d’infos
Demandez plus d’infos
Emplacement
615 Kingswood Terrace, Kelowna, British Columbia, V1V 0J2 Canada
Autour de cette propriété
En savoir plus au sujet du quartier et des commodités autour de cette résidence.
Demander de l’information sur le quartier
En savoir plus au sujet du quartier et des commodités autour de cette résidence
Demander maintenantCalculatrice de versements hypothécaires
- $
- %$
- %
- Capital et intérêts 0
- Impôt foncier 0
- Frais de copropriété 0

