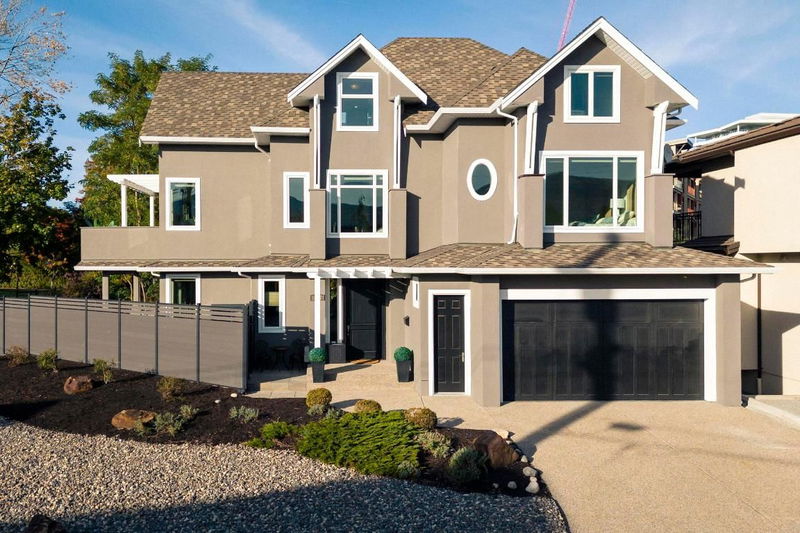Caractéristiques principales
- MLS® #: 10326261
- ID de propriété: SIRC2218332
- Type de propriété: Résidentiel, Maison unifamiliale détachée
- Aire habitable: 3 662 pi.ca.
- Grandeur du terrain: 0,08 ac
- Construit en: 2014
- Chambre(s) à coucher: 4
- Salle(s) de bain: 3+1
- Stationnement(s): 6
- Inscrit par:
- Unison Jane Hoffman Realty
Description de la propriété
Custom 3-storey home on prestigious Bluebird Road offers prime Mission Creek water frontage! Situated on a quiet cul-de-sac this beautiful home was fully renovated in 2023. Offering over 3,500 sq ft of spacious living, 4 bed/4 bath + den. Open concept living, 9' ceilings, LED lighting, new tile & hardwood flooring. Updated kitchen w/stunning cabinetry, quartz waterfall island & high-end stainless-steel appliance pkge.Wine fridge.New Navien hot water on demand, & Carrier furnace w/ 3-zone HVAC system & touch screen control on ea. fl. Central vac.Separate primary suite w/ private balcony, soundproof office & Juliette balcony overlooking Mission Creek! Featuring an ensuite bath w/quartz vanity, free-standing tub & separate shower. The third-floor guest suite features vaulted ceilings, skylights, kitchenette w/ quartz countertop, a large ensuite bathroom w/ claw-foot tub, separate shower, & a balcony with stunning lake & sunset views! Fully landscaped with new Maxton composite fence & gates providing privacy & security. New synthetic lawn, river rock streetscape & garden areas w WiFi-control irrigation system. Large private & covered dining patio. Stone walkways. Outdoor security cameras & video doorbell with smartphone control. A large dry crawl space, an attached oversized double garage w/ high ceilings plus a garage man door. Hot tub ready. Elevator potential. This is truly a rare and unique offering ideal for the Okanagan lifestyle enthusiast looking for water access!
Pièces
- TypeNiveauDimensionsPlancher
- Salle familiale3ième étage14' 9" x 18' 3"Autre
- Cuisine3ième étage8' 6" x 7' 3"Autre
- Salle de bains2ième étage5' 11" x 10' 3.9"Autre
- Salle de bains2ième étage15' 8" x 9' 9.6"Autre
- Chambre à coucher2ième étage14' 2" x 14' 6"Autre
- Chambre à coucher2ième étage15' 9.9" x 12' 3.9"Autre
- Bureau à domicile2ième étage12' 5" x 11' 8"Autre
- Chambre à coucher principale2ième étage19' 5" x 25' 6"Autre
- Autre2ième étage9' 8" x 7' 3"Autre
- Salle de bains3ième étage19' 6" x 17' 3"Autre
- Chambre à coucher3ième étage18' x 14' 9"Autre
- CuisinePrincipal15' 8" x 21' 9.6"Autre
- SalonPrincipal19' 5" x 14'Autre
- Salle à mangerPrincipal19' 5" x 12'Autre
- AutrePrincipal22' x 22' 2"Autre
- FoyerPrincipal7' 6.9" x 8' 6.9"Autre
- AutrePrincipal7' 3" x 5' 9.6"Autre
- Salle de lavagePrincipal9' 9.9" x 7' 2"Autre
Agents de cette inscription
Demandez plus d’infos
Demandez plus d’infos
Emplacement
3909 Bluebird Road, Kelowna, British Columbia, V1W 1X7 Canada
Autour de cette propriété
En savoir plus au sujet du quartier et des commodités autour de cette résidence.
Demander de l’information sur le quartier
En savoir plus au sujet du quartier et des commodités autour de cette résidence
Demander maintenantCalculatrice de versements hypothécaires
- $
- %$
- %
- Capital et intérêts 10 740 $ /mo
- Impôt foncier n/a
- Frais de copropriété n/a

