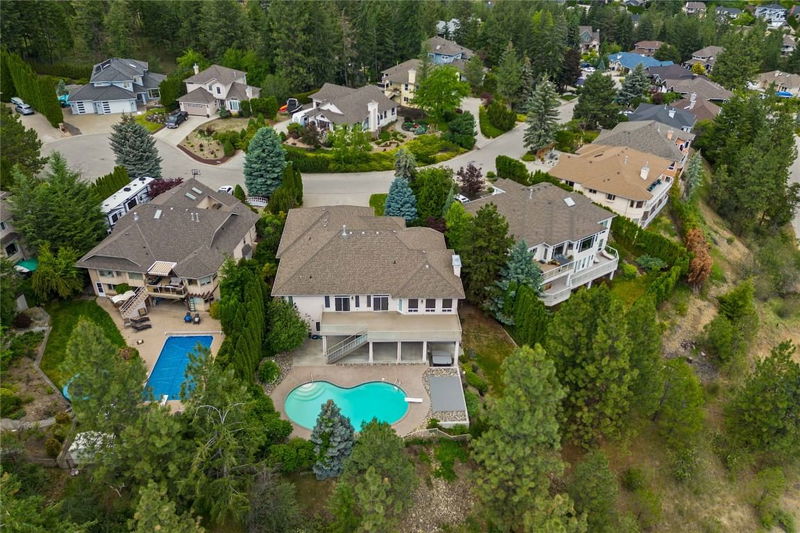Caractéristiques principales
- MLS® #: 10326618
- ID de propriété: SIRC2218128
- Type de propriété: Résidentiel, Maison unifamiliale détachée
- Aire habitable: 5 541 pi.ca.
- Grandeur du terrain: 0,33 ac
- Construit en: 1993
- Chambre(s) à coucher: 4
- Salle(s) de bain: 4+1
- Stationnement(s): 9
- Inscrit par:
- Engel & Volkers Okanagan
Description de la propriété
Priced to sell, providing buyers w/opportunity to update bathrooms to personal preferences. Dilworth family home w/pool+hot tub + sweeping views. Private yard backing onto a greenspace. 5500 sq ft 4 bd+5bath family home situated on a quiet cul de sac. 3 Car garage plus parking and storage for boat+RV. Large yard with beautiful valley+mtn views. Updated kitchen with chefs appliances, quartz counters, dbl wall ovens, wine fridge and huge entertaining layout. Vaulted ceilings in the living room. Primary bdrm+ensuite and additional bdrm on the main flr. with a large laundry room. Lower level features a large family room with bar, storage, 2 bdrms and den or gym. Incredible family backyard with pool, 2 decks and grass. Easy access from upper deck to pool. Solid roof, new carpet + lower level flrs, refinished deck, new pool cover. Walk/bike right out your door to trails. Bring your design touches to this smartly priced home in a top neighborhood close to good schools, parks, shops and all City of Kelowna has to offer.
Pièces
- TypeNiveauDimensionsPlancher
- Chambre à coucherSous-sol17' 3" x 18' 9"Autre
- Chambre à coucherSous-sol15' 3" x 15' 11"Autre
- Salle de bainsSous-sol8' 2" x 8' 9"Autre
- Salle de bainsSous-sol9' 9.9" x 13' 8"Autre
- Salle de loisirsSous-sol33' 6" x 38' 11"Autre
- Salle de lavageSous-sol10' x 9' 3.9"Autre
- BoudoirSous-sol11' x 14' 9.9"Autre
- RangementSous-sol9' 5" x 15' 9.6"Autre
- AutreSous-sol8' x 4'Autre
- CuisinePrincipal13' 9.6" x 17'Autre
- SalonPrincipal21' x 29' 11"Autre
- Salle à mangerPrincipal9' 9.9" x 12' 9.6"Autre
- Salle à mangerPrincipal15' 8" x 20' 6"Autre
- Salle de lavagePrincipal9' 11" x 10' 8"Autre
- Chambre à coucher principalePrincipal19' 11" x 22' 5"Autre
- Salle de bainsPrincipal14' 8" x 17'Autre
- AutrePrincipal10' x 13'Autre
- Chambre à coucherPrincipal14' 2" x 15' 11"Autre
- Salle de bainsPrincipal7' 3" x 10' 11"Autre
Agents de cette inscription
Demandez plus d’infos
Demandez plus d’infos
Emplacement
947 Purcell Court, Kelowna, British Columbia, V1V 1N7 Canada
Autour de cette propriété
En savoir plus au sujet du quartier et des commodités autour de cette résidence.
Demander de l’information sur le quartier
En savoir plus au sujet du quartier et des commodités autour de cette résidence
Demander maintenantCalculatrice de versements hypothécaires
- $
- %$
- %
- Capital et intérêts 0
- Impôt foncier 0
- Frais de copropriété 0

