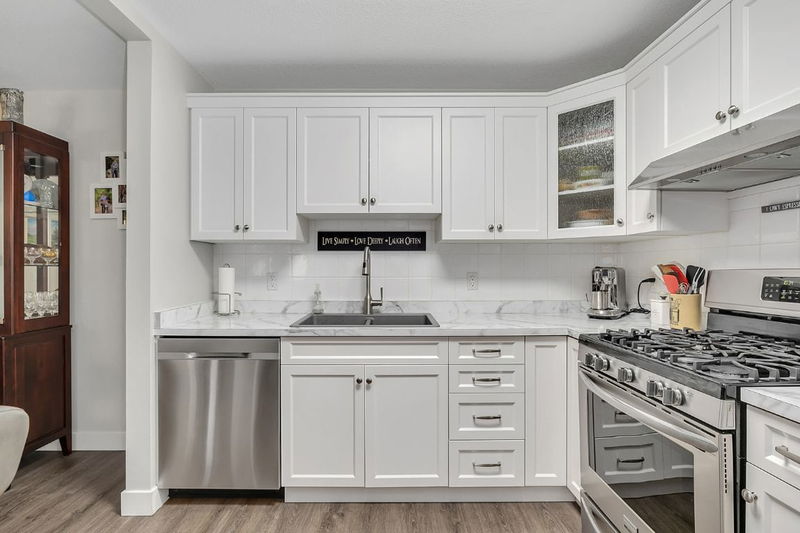Caractéristiques principales
- MLS® #: 10326458
- ID de propriété: SIRC2218028
- Type de propriété: Résidentiel, Condo
- Aire habitable: 1 294 pi.ca.
- Grandeur du terrain: 1,30 ac
- Construit en: 1991
- Chambre(s) à coucher: 2
- Salle(s) de bain: 2
- Stationnement(s): 2
- Inscrit par:
- RE/MAX Kelowna
Description de la propriété
275 steps to the water! This fully redone 2-bedroom condo puts you right by Rotary and Boyce-Gyro Beach in the heart of Lower Mission. Step inside and you’ll immediately notice the modern upgrades throughout the home. The kitchen has plenty of cabinet space and brand-new stainless steel appliances, including a gas stove, range hood, fridge, dishwasher, and dual-basin sink. The large living room with a cozy gas fireplace opens to a spacious covered patio—perfect for enjoying Okanagan summers or watching the neighborhood trees change color in the fall! Need extra space? The separate den, tucked behind sliding doors, makes a great home office or family room. With large windows throughout, the condo feels bright and airy, and each window comes with Hunter Douglas blinds. The primary bedroom features a walk-through closet and a 3-piece ensuite with a glass shower and waterfall showerhead. The second bedroom is just as roomy, with a second full 3-piece bathroom nearby. An oversized laundry room comes with extra storage cabinets, and you’ll love the smart Mysa Thermostat—control the baseboard heating throughout the home with a convenient app. This condo also comes with an additional storage locker and two parking spots. Located close to top-rated schools and Okanagan College, plus a quick trip to Pandosy Village for shopping, grocery stores, and some of Kelowna’s best restaurants and coffee shops!
Pièces
- TypeNiveauDimensionsPlancher
- Salle de lavagePrincipal8' 6.9" x 4' 11"Autre
- CuisinePrincipal8' 11" x 11' 5"Autre
- FoyerPrincipal4' 8" x 10' 8"Autre
- Salle à mangerPrincipal10' 3.9" x 10' 3.9"Autre
- BoudoirPrincipal9' 6.9" x 12' 5"Autre
- Chambre à coucherPrincipal10' 6" x 15' 6"Autre
- Salle de bainsPrincipal4' 11" x 9' 3"Autre
- Salle de bainsPrincipal6' 5" x 7' 3"Autre
- SalonPrincipal15' 8" x 14' 3"Autre
- Chambre à coucher principalePrincipal12' 3" x 15' 6.9"Autre
Agents de cette inscription
Demandez plus d’infos
Demandez plus d’infos
Emplacement
645 Barrera Road #204, Kelowna, British Columbia, V1W 3C9 Canada
Autour de cette propriété
En savoir plus au sujet du quartier et des commodités autour de cette résidence.
Demander de l’information sur le quartier
En savoir plus au sujet du quartier et des commodités autour de cette résidence
Demander maintenantCalculatrice de versements hypothécaires
- $
- %$
- %
- Capital et intérêts 0
- Impôt foncier 0
- Frais de copropriété 0

