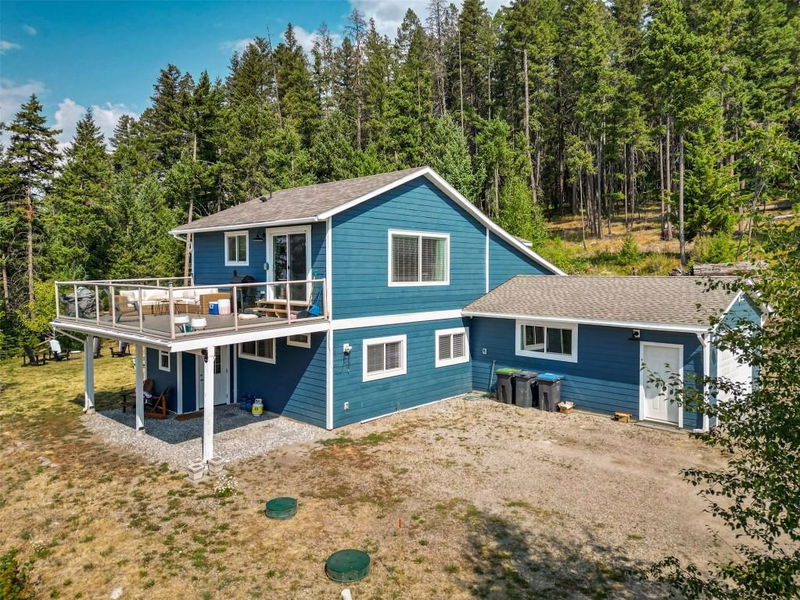Caractéristiques principales
- MLS® #: 10321908
- ID de propriété: SIRC2218018
- Type de propriété: Résidentiel, Maison unifamiliale détachée
- Aire habitable: 2 074 pi.ca.
- Grandeur du terrain: 10,06 ac
- Construit en: 2015
- Chambre(s) à coucher: 3
- Salle(s) de bain: 2+1
- Stationnement(s): 8
- Inscrit par:
- RE/MAX Kelowna
Description de la propriété
If you're looking for a quiet, serene lifestyle look no further! This peaceful 10 acre Joe Rich property (backing onto Crown Land) features majestic mountain & valley views and is only 15 min. to town. The main floor features a convenient mud room, large foyer, open sitting area, 2 smaller bedrooms and generous sized primary bedroom with walk-in closet & full ensuite with shower. There is also laundry and storage located on this level. The upper floor opens to a great room concept with plenty of windows and natural light. The kitchen features new SS appliances, plenty of cabinet space, large sit up island, room for a good sized dining table and glass sliding doors leading to a massive deck! Also on this floor is a cozy family room, powder room and storage area. New Well and entire new water system installed in 2024 producing 18.5 litres per min and a brand new Pellet stove with warranty. Bring all the toys - there is plenty of room to park cars, boats and RV's with access to ATV trails at the back of the property. If you love the outdoors this is the property for you with hunting, fishing and numerous winter activities awaiting you right out your doorstep!
Pièces
- TypeNiveauDimensionsPlancher
- VestibulePrincipal5' 6" x 6' 6"Autre
- FoyerPrincipal6' 6" x 11' 6"Autre
- Salle de bainsPrincipal4' 11" x 7' 11"Autre
- Chambre à coucherPrincipal7' 5" x 11' 3"Autre
- Chambre à coucherPrincipal7' 5" x 11' 3.9"Autre
- Chambre à coucher principalePrincipal12' x 15' 3.9"Autre
- Salle de bainsPrincipal5' 3" x 10' 9.6"Autre
- Salle de lavagePrincipal6' x 15' 9.6"Autre
- BoudoirPrincipal7' 8" x 11' 5"Autre
- Cuisine2ième étage9' 9.9" x 16' 6"Autre
- Salle à manger2ième étage13' 11" x 9' 5"Autre
- Salon2ième étage11' x 10'Autre
- Salle familiale2ième étage17' x 15'Autre
- Autre2ième étage0' x 0'Autre
- Rangement2ième étage5' 6" x 9' 6"Autre
- Salon2ième étage17' x 15' 3"Autre
Agents de cette inscription
Demandez plus d’infos
Demandez plus d’infos
Emplacement
7010 Sun Valley Road, Kelowna, British Columbia, V1P 1H4 Canada
Autour de cette propriété
En savoir plus au sujet du quartier et des commodités autour de cette résidence.
Demander de l’information sur le quartier
En savoir plus au sujet du quartier et des commodités autour de cette résidence
Demander maintenantCalculatrice de versements hypothécaires
- $
- %$
- %
- Capital et intérêts 0
- Impôt foncier 0
- Frais de copropriété 0

