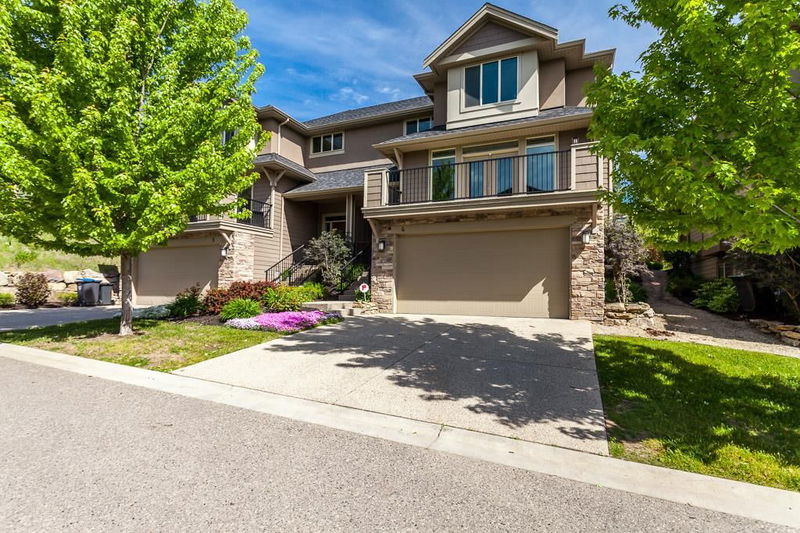Caractéristiques principales
- MLS® #: 10327428
- ID de propriété: SIRC2217933
- Type de propriété: Résidentiel, Condo
- Aire habitable: 2 889 pi.ca.
- Construit en: 2010
- Chambre(s) à coucher: 4
- Salle(s) de bain: 3+1
- Stationnement(s): 4
- Inscrit par:
- Royal LePage Kelowna
Description de la propriété
This Stunning Wilden Townhome is in the prestigious and highly sought-after community of Hidden Lake Lane. Steps away from the proposed new elementary school and market square with shopping and other services. Walk or bike to mountain trails, go skating on the nearby ponds, close to schools and transit. This beautifully appointed and finished 4 Bedroom, 3.5 Bath + Den Townhouse, the open-concept main floor with large South facing windows, allowing for plenty of natural light to fill the space. The beautiful kitchen with massive island includes stainless steel appliances. Access to large outdoor patio with gas BBQ hook-up. Enjoy entertaining family and friends on your large patio with private backyard, or large South facing deck. Second floor includes the primary bedroom with 5 pcs ensuite and large walk-in closet. 2 more large bedrooms upstairs with full bath. An additional large bedroom with 4 pcs ensuite on lower floor with a den. Access to 2 car garage with 2 additional packing spots out front. Strata fee includes geothermal heating and cooling. Pet Restrictions 2 dogs or 2 cats or 1 of each- no height/weight/breed restrictions.
Pièces
- TypeNiveauDimensionsPlancher
- BoudoirSous-sol12' 2" x 11' 6"Autre
- SalonPrincipal15' 9.6" x 19' 11"Autre
- Salle à mangerPrincipal9' 2" x 20' 9.9"Autre
- Salle de lavagePrincipal6' x 12' 6.9"Autre
- AutrePrincipal5' 9.9" x 5' 9.6"Autre
- Chambre à coucher2ième étage12' 9" x 12'Autre
- Chambre à coucher2ième étage12' 3" x 11' 9"Autre
- Salle de bains2ième étage10' 3.9" x 12' 3"Autre
- Salle de bains2ième étage5' 6" x 11' 11"Autre
- FoyerPrincipal10' 2" x 9' 9.6"Autre
- Chambre à coucherSous-sol14' 2" x 11' 11"Autre
- Salle de bainsSous-sol5' x 10' 3"Autre
- Chambre à coucher principale2ième étage19' 6" x 16' 6.9"Autre
- CuisinePrincipal11' 3.9" x 20' 9.6"Autre
Agents de cette inscription
Demandez plus d’infos
Demandez plus d’infos
Emplacement
1865 Begbie Road #4, Kelowna, British Columbia, V1V 2X4 Canada
Autour de cette propriété
En savoir plus au sujet du quartier et des commodités autour de cette résidence.
- 23.53% 35 to 49 年份
- 20.45% 50 to 64 年份
- 15.83% 20 to 34 年份
- 9.86% 65 to 79 年份
- 7.49% 15 to 19 年份
- 7.46% 10 to 14 年份
- 7.09% 5 to 9 年份
- 5.09% 0 to 4 年份
- 3.19% 80 and over
- Households in the area are:
- 78.36% Single family
- 17.16% Single person
- 3.56% Multi person
- 0.92% Multi family
- 173 548 $ Average household income
- 72 639 $ Average individual income
- People in the area speak:
- 93.24% English
- 1.12% English and non-official language(s)
- 1.02% German
- 0.94% French
- 0.86% Mandarin
- 0.6% Dutch
- 0.6% Punjabi (Panjabi)
- 0.57% Spanish
- 0.52% Arabic
- 0.52% English and French
- Housing in the area comprises of:
- 62.12% Single detached
- 20.83% Duplex
- 9.38% Row houses
- 7.67% Semi detached
- 0% Apartment 1-4 floors
- 0% Apartment 5 or more floors
- Others commute by:
- 5.09% Other
- 3.94% Bicycle
- 1.31% Public transit
- 0% Foot
- 30.24% High school
- 20.92% Bachelor degree
- 20.14% College certificate
- 10.13% Did not graduate high school
- 9.31% Post graduate degree
- 7.74% Trade certificate
- 1.53% University certificate
- The average are quality index for the area is 1
- The area receives 142.54 mm of precipitation annually.
- The area experiences 7.39 extremely hot days (33.14°C) per year.
Demander de l’information sur le quartier
En savoir plus au sujet du quartier et des commodités autour de cette résidence
Demander maintenantCalculatrice de versements hypothécaires
- $
- %$
- %
- Capital et intérêts 4 682 $ /mo
- Impôt foncier n/a
- Frais de copropriété n/a

