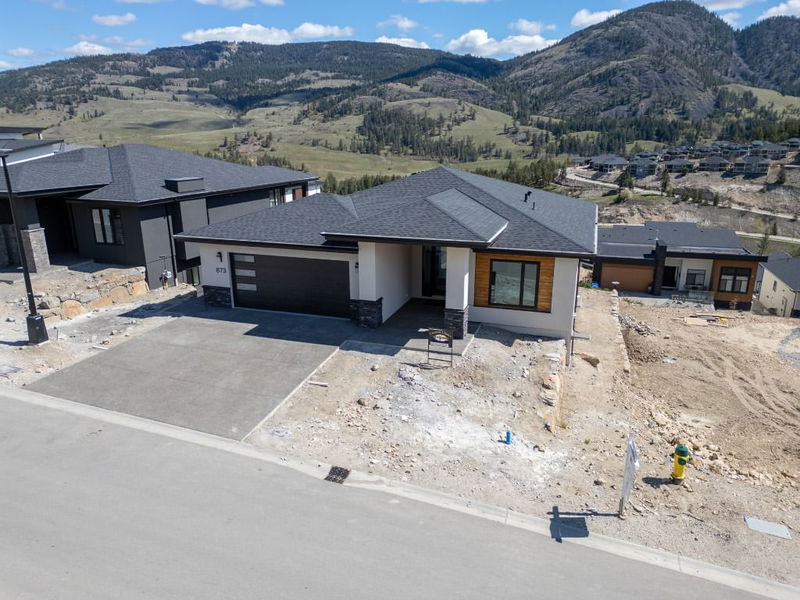Caractéristiques principales
- MLS® #: 10327320
- ID de propriété: SIRC2217931
- Type de propriété: Résidentiel, Maison unifamiliale détachée
- Aire habitable: 3 650 pi.ca.
- Grandeur du terrain: 0,17 ac
- Construit en: 2024
- Chambre(s) à coucher: 5
- Salle(s) de bain: 3+1
- Stationnement(s): 5
- Inscrit par:
- Macdonald Realty Interior
Description de la propriété
Brand New Walkout Rancher with Legal suite! In a Gorgeous new neighbourhood with sweeping views of the valley and majestic mountains beyond. Every detail is attended to, from beautiful custom tile work, to a chic modern colour palette & an excellent use of space. Open concept living & dining areas spill onto a large covered deck, perfect for entertaining. The primary bedroom enjoys a gorgeous view and comes complete with a large walk-in closet, luxury soaker tub, double sinks and a huge glass and ceramic shower. Downstairs find 2 more large bedrooms, a full 5pce. bath, Recreation room, & covered patio. Additionally, a legal 2-bed suite offers versatile options for hosting guests or earning rental income. Oversized double garage with extra wide driveway. Extra insulation and airtightness, Energy Step Code 3 compliant (R24 walls and R60 ceilings) to save on energy costs! Just a 40 min drive to Big White, 2 min drive to Black Mountain Golf course, 20 minutes to downtown & only a 15 min drive to UBCO. 10 year New Home warranty. Virtual tour at https://youriguide.com/873_melrose_st_kelowna_bc/
Pièces
- TypeNiveauDimensionsPlancher
- Salle de bainsSous-sol5' 6" x 11' 2"Autre
- Chambre à coucherSous-sol11' 6.9" x 12' 6.9"Autre
- SalonSous-sol13' 6.9" x 18'Autre
- Salle de lavagePrincipal6' x 15'Autre
- Salle de lavageSous-sol4' x 6'Autre
- Chambre à coucherSous-sol11' x 13' 9.9"Autre
- Chambre à coucherSous-sol11' 6.9" x 12' 6.9"Autre
- Chambre à coucherPrincipal10' x 10' 9.6"Autre
- CuisinePrincipal9' 6" x 15'Autre
- Salle de bainsSous-sol5' 6" x 12' 5"Autre
- Salle de loisirsSous-sol20' x 27'Autre
- Salle à mangerPrincipal11' 3" x 15'Autre
- AutrePrincipal5' x 6'Autre
- Chambre à coucher principalePrincipal12' 5" x 13'Autre
- CuisineSous-sol9' x 15' 9.9"Autre
- Salle de bainsPrincipal9' 8" x 10'Autre
- SalonPrincipal15' 3" x 16' 5"Autre
Agents de cette inscription
Demandez plus d’infos
Demandez plus d’infos
Emplacement
873 Melrose Street, Kelowna, British Columbia, V1P 0A8 Canada
Autour de cette propriété
En savoir plus au sujet du quartier et des commodités autour de cette résidence.
Demander de l’information sur le quartier
En savoir plus au sujet du quartier et des commodités autour de cette résidence
Demander maintenantCalculatrice de versements hypothécaires
- $
- %$
- %
- Capital et intérêts 0
- Impôt foncier 0
- Frais de copropriété 0

